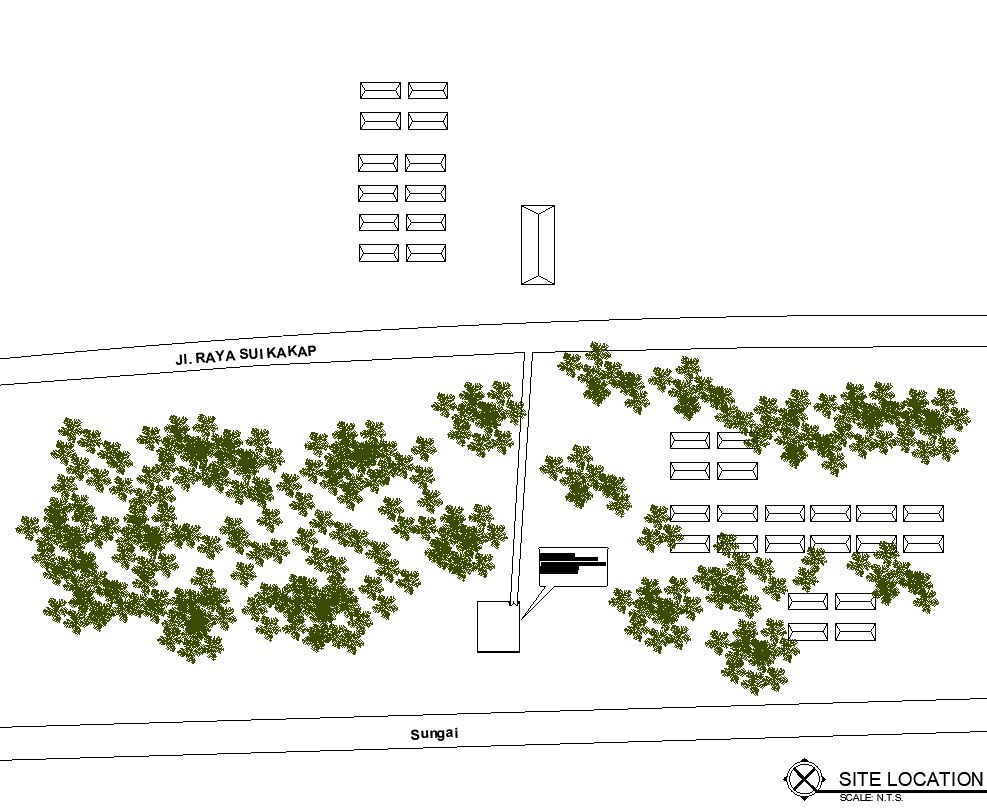Key plan for site location in detail AutoCAD drawing
Description
This architectural drawing is Key plan for site location in detail AutoCAD drawing. Key Map means a small-scale map that definitively shows the area proposed to be platted in relation to known geographical features. For more details and information download the drawing file.
Uploaded by:
viddhi
chajjed
