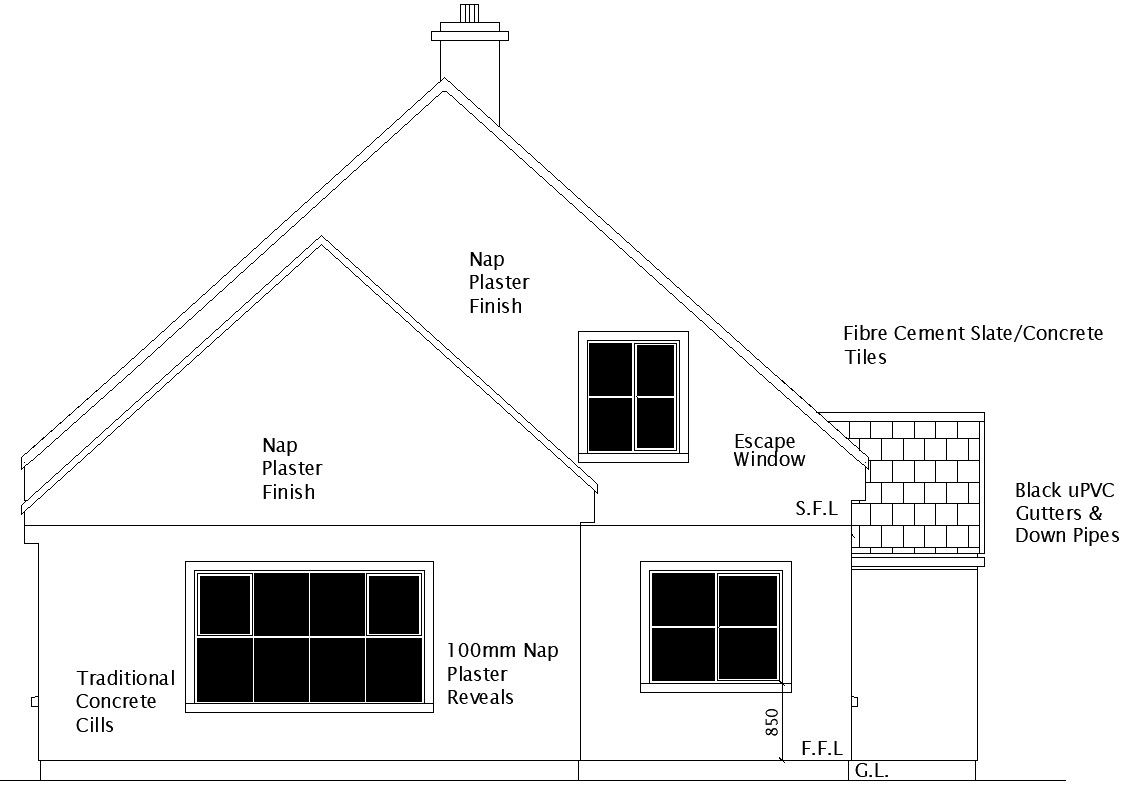Front elevation of 2 story house.
Description
This Architectural Drawing is AutoCAD 2d drawing of Front elevation of 2 story house. Principal elevation means the 'front' of the house. Most houses are built so that the 'front' of the house faces a road. As this is the part of the house that is seen by most members of the public, it will usually be designed to be the most important elevation or 'principal elevation'. For more details and elevation download the drawing file.

Uploaded by:
Eiz
Luna
