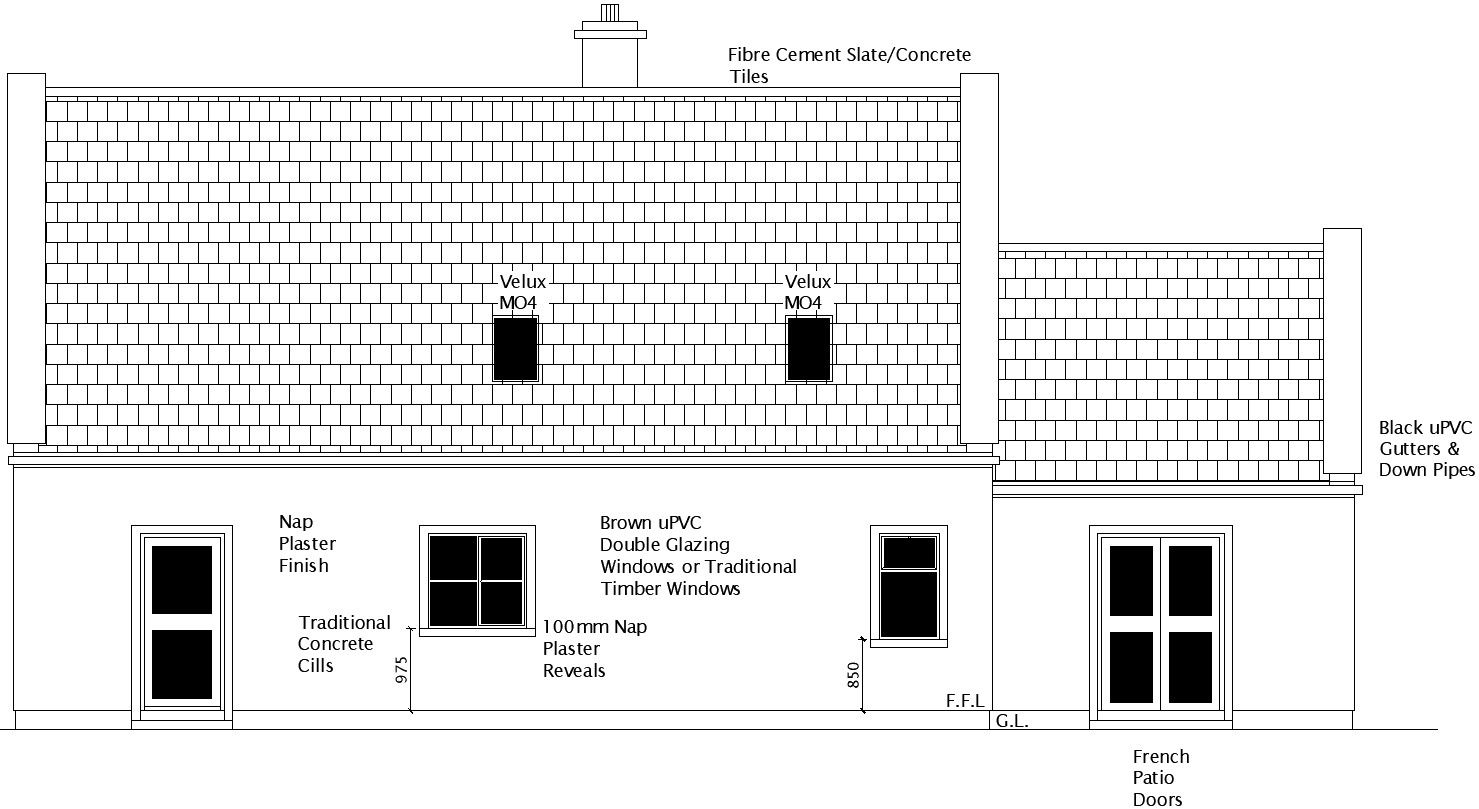Right Side elevation of 2 story house.
Description
This Architectural Drawing is AutoCAD 2d drawing of Right Side elevation of 2 story house. We will specifically take into account 3 3D projections: The layout, or how the structure appears from above. The side elevation – what the shape looks like from the side. The shape's front elevation, or how it appears from the front. For more details and information download the drawing file.

Uploaded by:
Eiz
Luna
