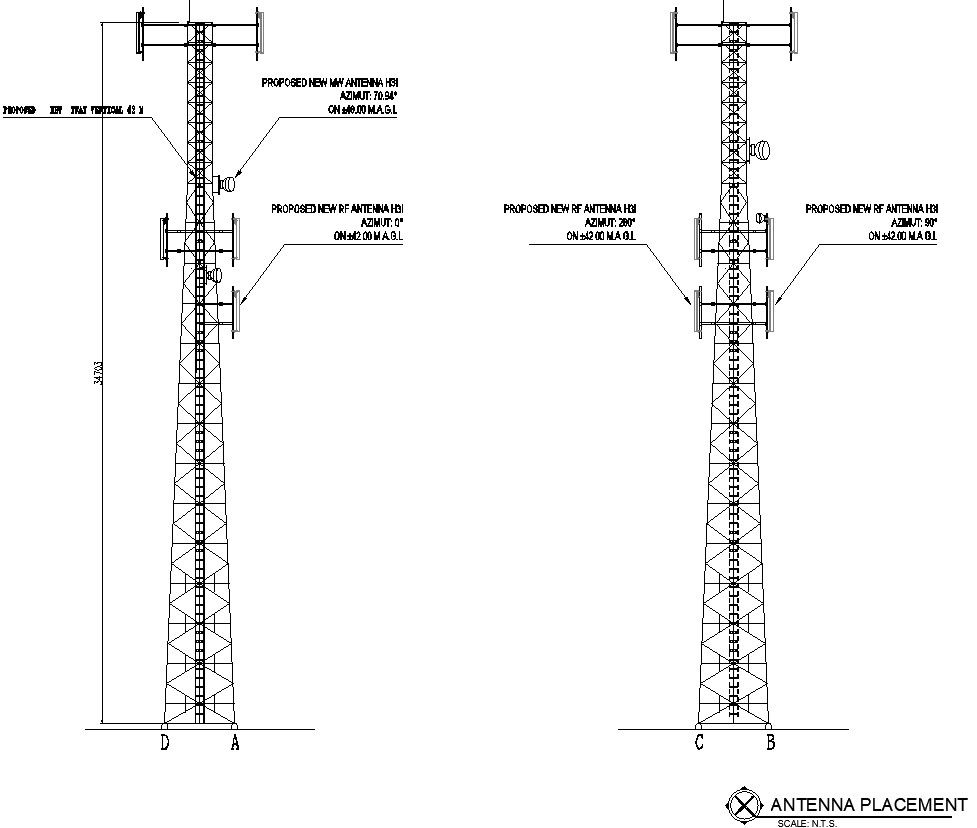Antenna placement design with detail AutoCAD drawing, dwg file, CAD file
Description
This architectural drawing is Antenna placement design with detail AutoCAD drawing. In this drawing there were proposed new RF antenna is given with details. For more details and information download the drawing file.
Uploaded by:
viddhi
chajjed
