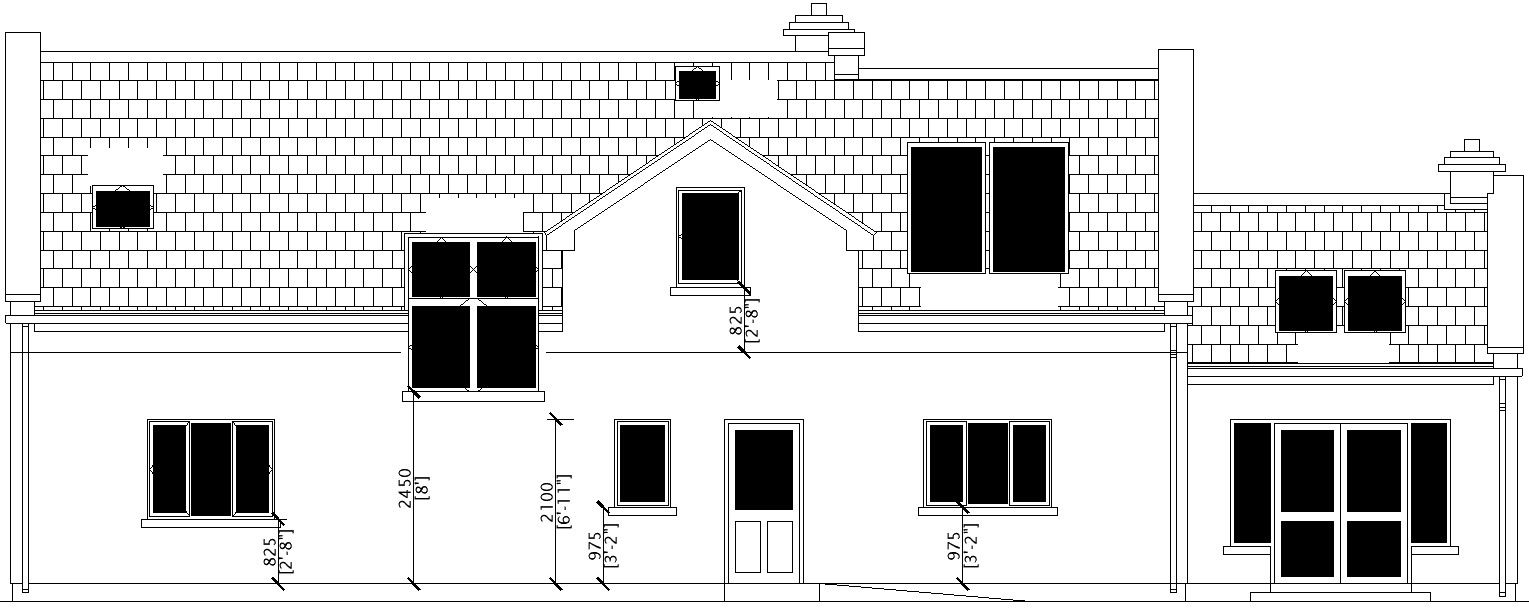Doors and window Details in exterior elevation in AutoCAD drawings, dwg files.
Description
This Architectural Drawing is AutoCAD 2d drawing of Doors and window Details in exterior elevation in AutoCAD drawings, dwg files. A door shown in elevation is generally delineated to show the side on which the hinges are placed. This is done by drawing a dotted line from the top and bottom corner of the door on one side to the center of the door on the opposite side. An elevation drawing is an orthographic projection drawing that shows one side of the house. The purpose of an elevation drawing is to show the finished appearance of a given side of the house and furnish vertical height dimensions. For more details and information download the drawing file.

Uploaded by:
Eiz
Luna
