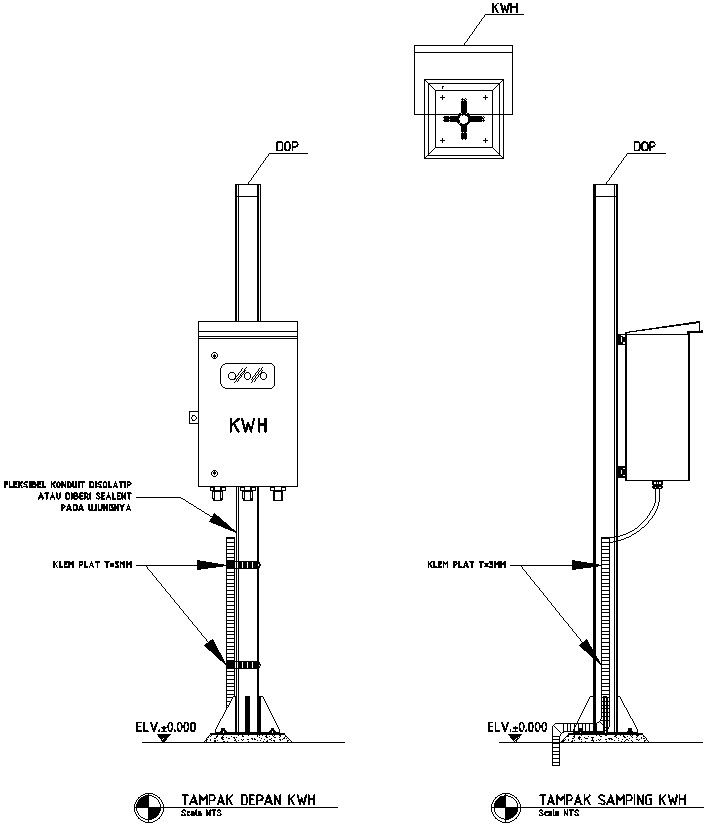Front and side view of meter box in detail AutoCAD drawing, dwg file, CAD file
Description
This architectural drawing is Front and side view of meter box in detail AutoCAD drawing, dwg file, CAD file. In this drawing there were size of the meter box, plate size etc. are given with details. For more details and information download the drawing file.
Uploaded by:
viddhi
chajjed
