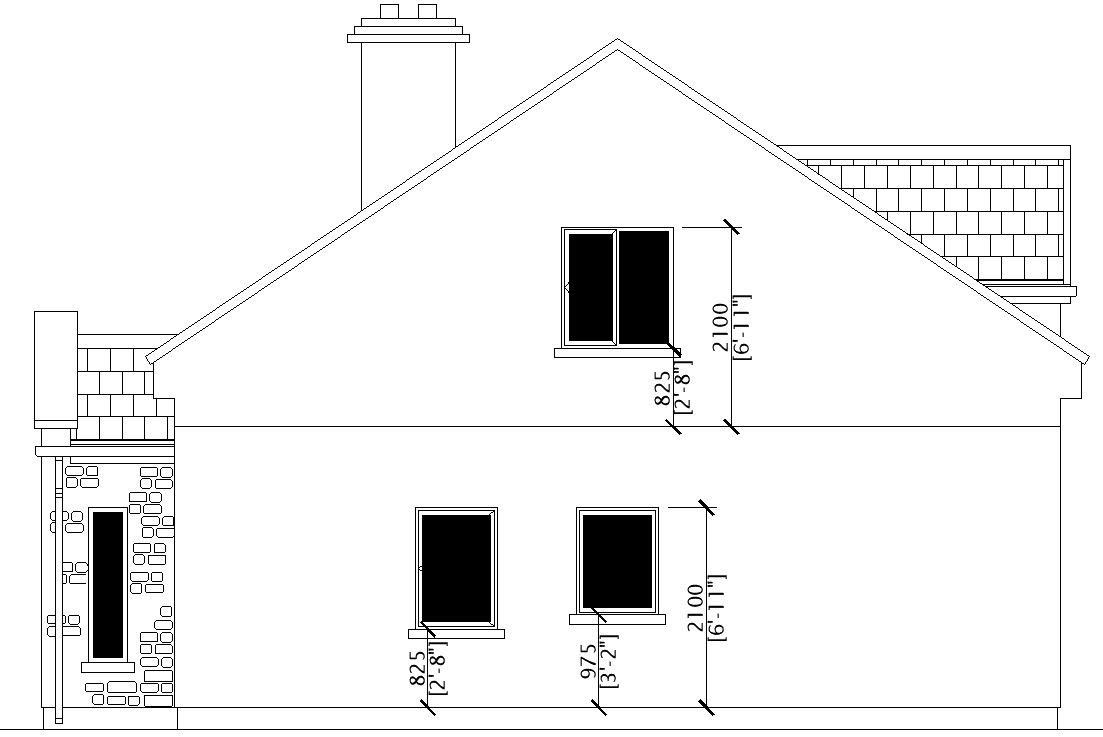Right Side elevation with doors and windows elevation of AutoCAD drawing, Dwg files.
Description
This Architectural Drawing of AutoCAD 2d drawing of Right Side elevation with doors and windows elevation of AutoCAD drawing, Dwg files. When understanding the designs, directional notations such "Right side elevation (north)" assist reduce confusion. Side elevations are helpful for displaying windows and other aspects of the property. They also demonstrate the depth of the building. Simply put, elevation refers to how a structure's front, side, or back is built. When contractors use the phrase, they are referring to the many exterior home construction techniques. For m ore details and information download the drawing file.
File Type:
DWG
File Size:
720 KB
Category::
Dwg Cad Blocks
Sub Category::
Windows And Doors Dwg Blocks
type:
Gold

Uploaded by:
Eiz
Luna
