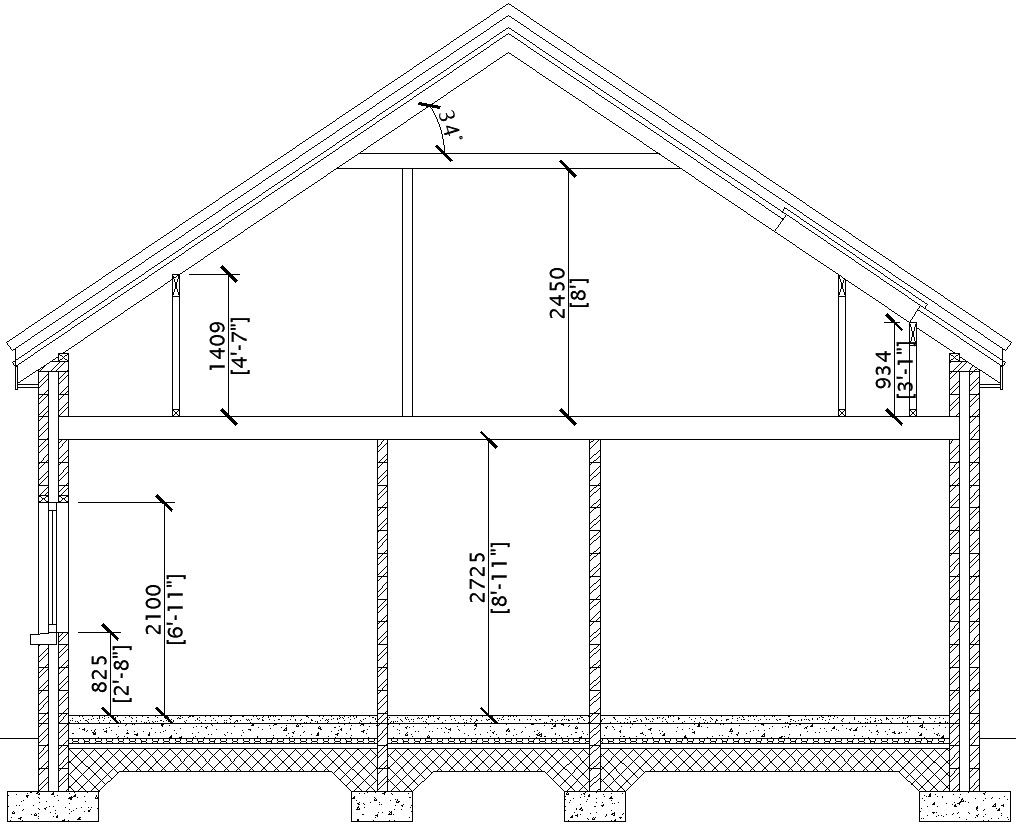Side section of a 2 story house with height details in AutoCAD, Dwg files
Description
This Architectural Drawing is AutoCAD 2d drawing of Side section of a 2 story house with height details in AutoCAD, Dwg files. The average 2-story house in the US is approximately 20 feet tall. This does not include the height of the roof and also any ceiling modifications. A floor plan is a 2d drawing to scale of the inside of a building. It is a horizontal cut of the building at a height of 4 feet from the floor. The elements that can be shown in a floor plan are the walls, the partitions, the doors, the windows, the stairs, the furniture, and more. For more details and information download the drawing file.

Uploaded by:
Eiz
Luna
