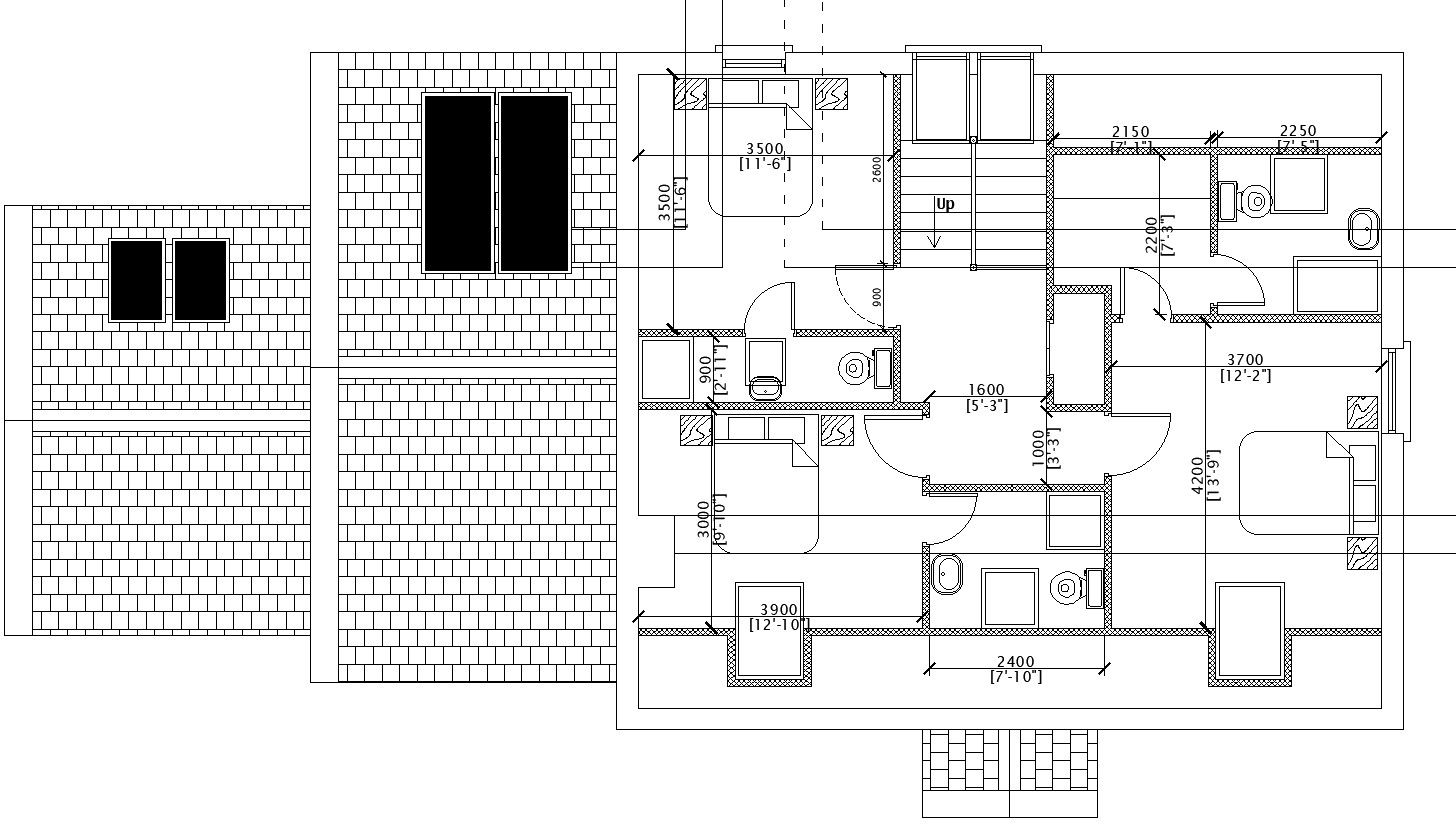Plotting plan with elevations in AutoCAD drawing, Dwg files.
Description
This Architectural Drawing is AutoCAD 2d drawing of Plotting plan with elevations in AutoCAD drawing, Dwg files. The important factor is the relative elevation up or down from other points on the same site. Elevation points are required for all corners of the building and any accessory buildings, the corners of the property and at distances of 50' from the buildings. For more details and information download the drawing file.
File Type:
DWG
File Size:
720 KB
Category::
Interior Design
Sub Category::
House Interiors Projects
type:
Gold

Uploaded by:
Eiz
Luna
