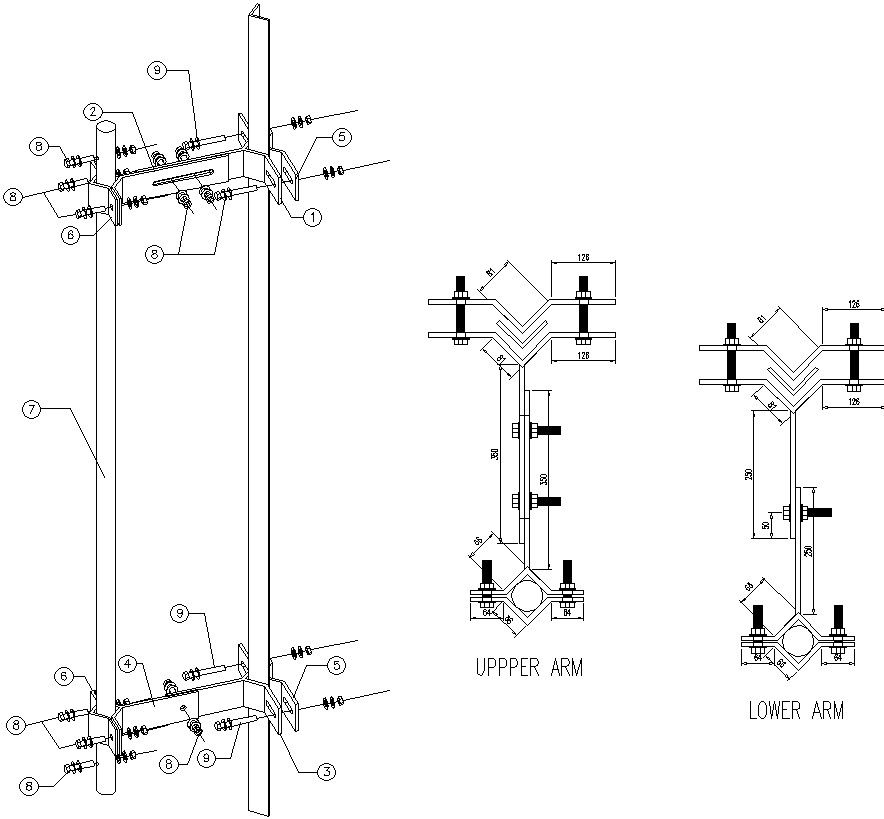Electric Pole Fittings Design with Detailed CAD Drawing
Description
This architectural drawing is Electric pole fittings design with detail AutoCAD drawing, CAD file, dwg file. In this drawing there were lower arm and upper arm with details and dimensions. There were anchor bolts, steel plate etc. are given. For more details and information download the drawing file.
File Type:
3d max
File Size:
2.7 MB
Category::
Electrical
Sub Category::
Electrical Automation Systems
type:
Gold
Uploaded by:
viddhi
chajjed
