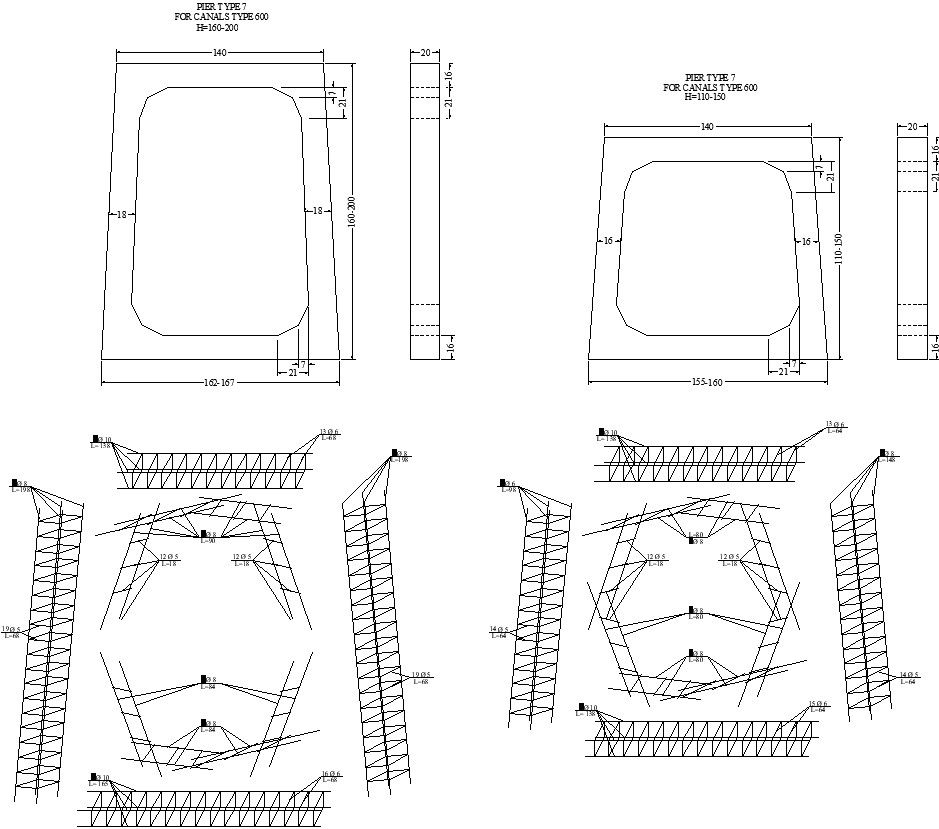Pier type 7 For canal type 600 in AutoCAD, Dwg files.
Description
This Architectural Drawing of AutoCAD 2d is Pier type 7 For canal type 600 in AutoCAD, Dwg files. Pier are the internal supports of the bridge. Abutments are the ends supports of the bridge. Pier can use more than two in bridge construction. Pier are constructed between the abutments. For morew details and information download the drawing file.

Uploaded by:
Eiz
Luna
