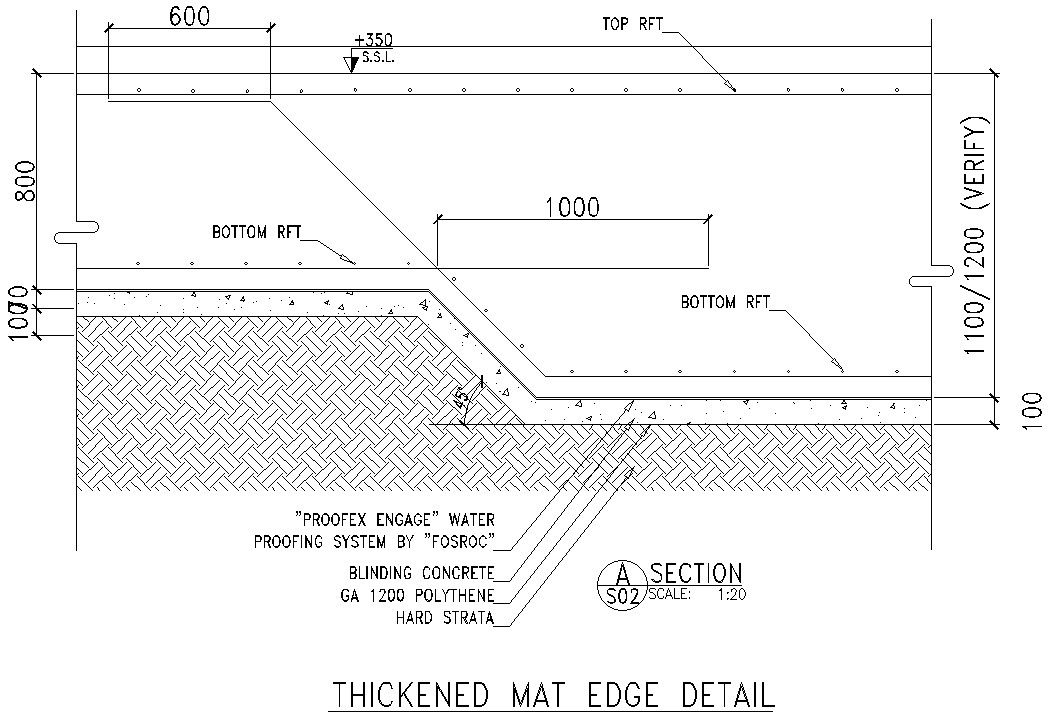Thickened mat edge Detail drawing of AutoCAD, Dwg files.
Description
This Architectural Drawing is AutoCAD 2d drawing of Thickened mat edge Detail drawing of AutoCAD, Dwg files. Depending on the total load applied to the mat and underlying foundation system, the thickness of mat foundations can vary from 1 ft (0.3 m) to more than 20 ft (7 m). The reinforcing system in the mat can be quite substantial, with heavy reinforcing bar mats in the bottom, top, or both locations within the mat depth. For more details and information Download the drawing file.
File Type:
DWG
File Size:
8.5 MB
Category::
Structure
Sub Category::
Section Plan CAD Blocks & DWG Drawing Models
type:
Gold

Uploaded by:
Eiz
Luna

