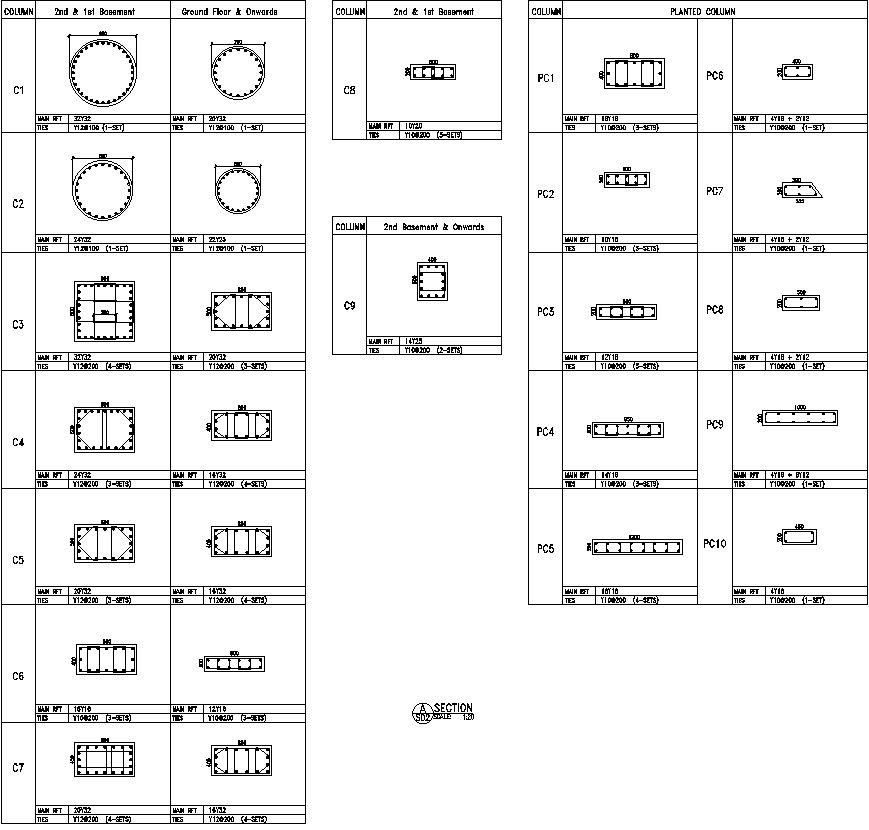Column Schedule Detailing in AutoCAD Drawing for Structural Planning
Description
Explore a detailed AutoCAD drawing of a column schedule that includes reinforcement data, dimension details, and labeling formats essential for construction documentation. This DWG file helps engineers and architects design accurate structural layouts and manage reinforcement placement. Ideal for structural engineers and drafters, it enhances accuracy in building planning and ensures compliance with architectural and civil engineering standards.

Uploaded by:
Eiz
Luna
