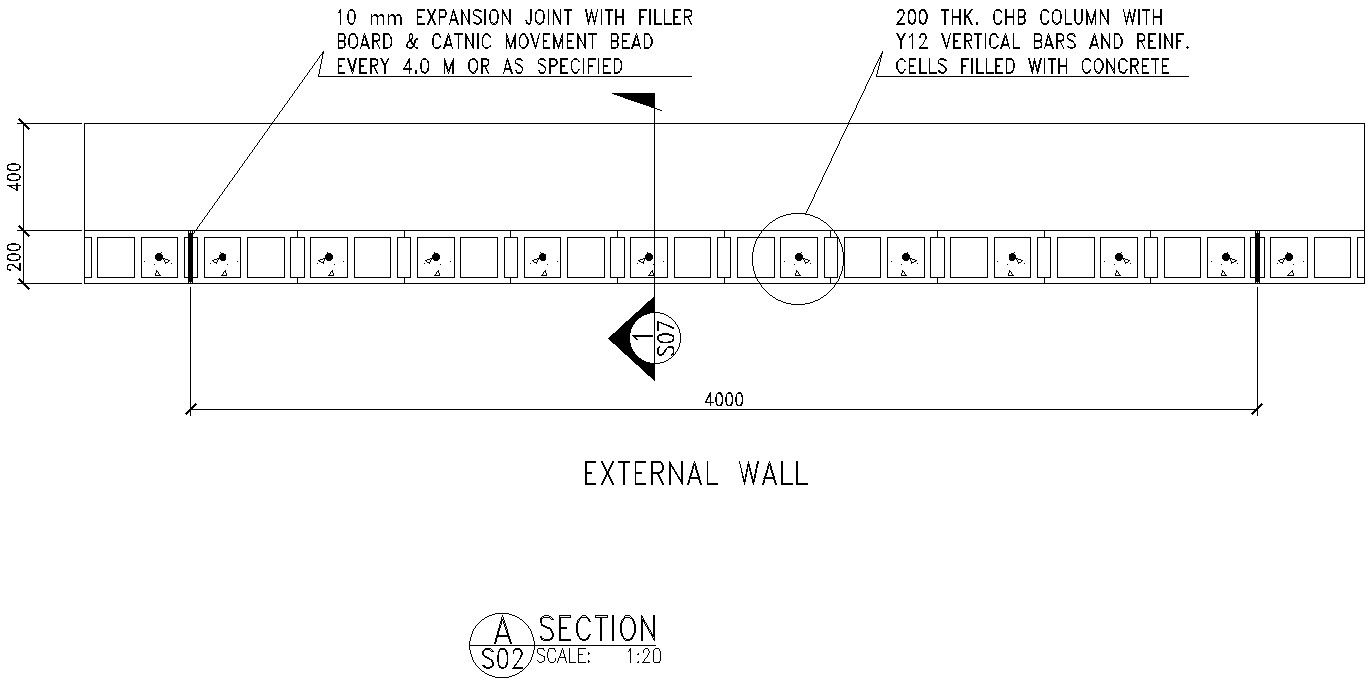External Wall section in AutoCAD, Dwg files.
Description
This Architectural Drawing is AutoCAD 2d drawing of External Wall section in AutoCAD, Dwg files. Different buildings use different materials to make their walls. A technical depiction that allows you to view within a wall is called a wall section. A wall is rarely constructed from a single piece of dense material. The majority of the time, the inside is not what you see on the outside. Structural elements, drainage planes (usually the air and water barriers), vapour retarders (optional as needed), insulating elements, and exterior cladding are a few of the fundamental parts and systems that are frequently present in an exterior wall assembly. For more details and information download the drawing file.

Uploaded by:
Eiz
Luna
