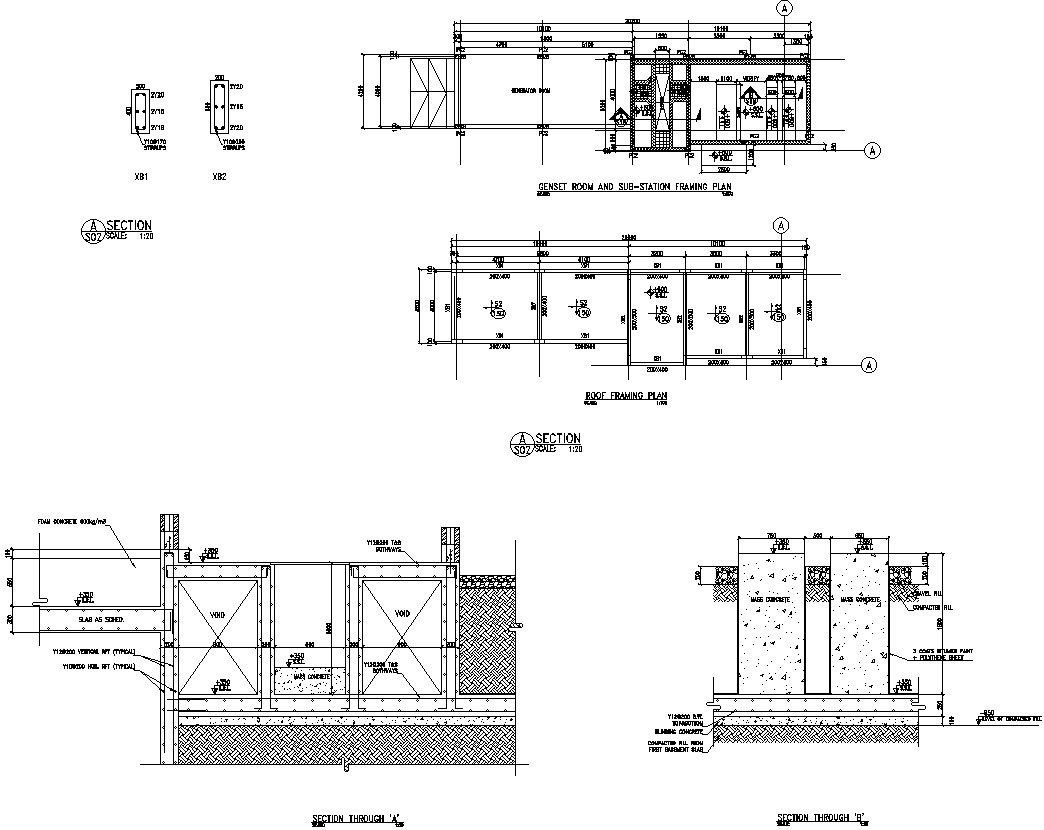Genset room and sub station framing plan and details in AutoCAD, Dwg files.
Description
This Architectural Drawing is AutoCAD 2d drawing of Genset room and sub station framing plan and details in AutoCAD, Dwg files. An electrical substation is an auxiliary station of an electricity generation, transmission and distribution system where voltage is transformed from high to low or the reverse using transformers. It is utilized to switch generators, equipment, and circuits or lines all through a system. Substations can range from simple to complex. A small substation of about 500 square feet may contain little more than a transformer and associated switches. Other substations are very large and may be several acres in size with several transformers and dozens of switches. For more details and information Download the drawing file.

Uploaded by:
Eiz
Luna
