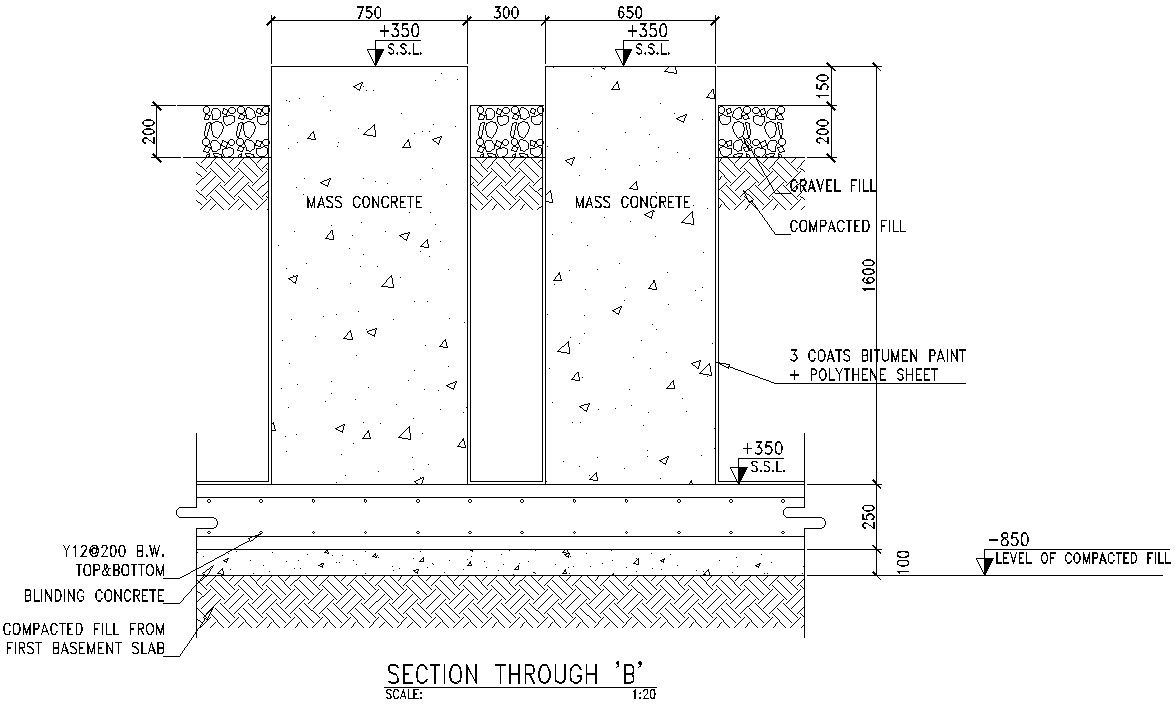Section of mass Concrete in AutoCAD , Dwg files.
Description
This Architectural Drawing is AutoCAD 2d drawing of Section of mass Concrete in AutoCAD , Dwg files. Mass concrete is defined by American Concrete Institute Committee 207 as "any volume of concrete with dimensions large enough to require that measures be taken to cope with the generation of heat from hydration of cement and attendant volume change to minimize cracking." For more details and information download the drawing file.

Uploaded by:
Eiz
Luna

