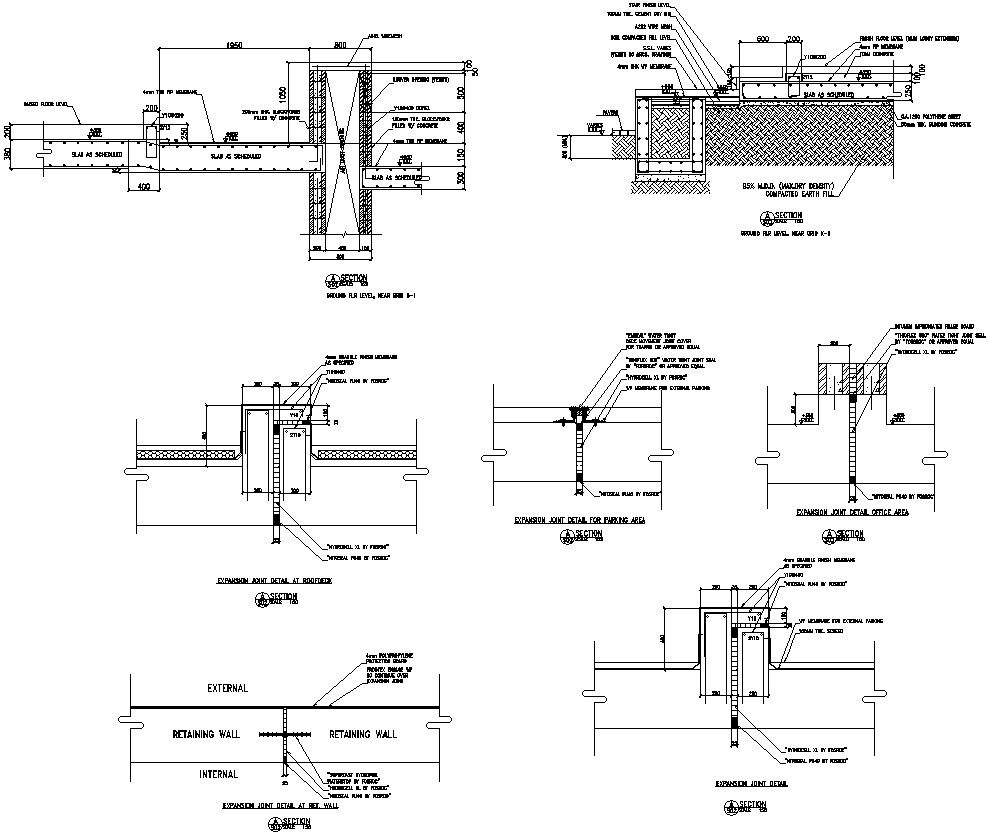Joint details section drawings of AutoCAD, dwg files.
Description
This Architectural Drawing is AutoCAD 2d drawing of Joint details section drawings of AutoCAD, dwg files. They are formed when two pieces of metal are placed in an overlapping pattern on top of each other. They are most commonly used to joint two pieces with differing thicknesses together. Welds can be made on one or both sides. For more details and information download the drawing file.

Uploaded by:
Eiz
Luna
