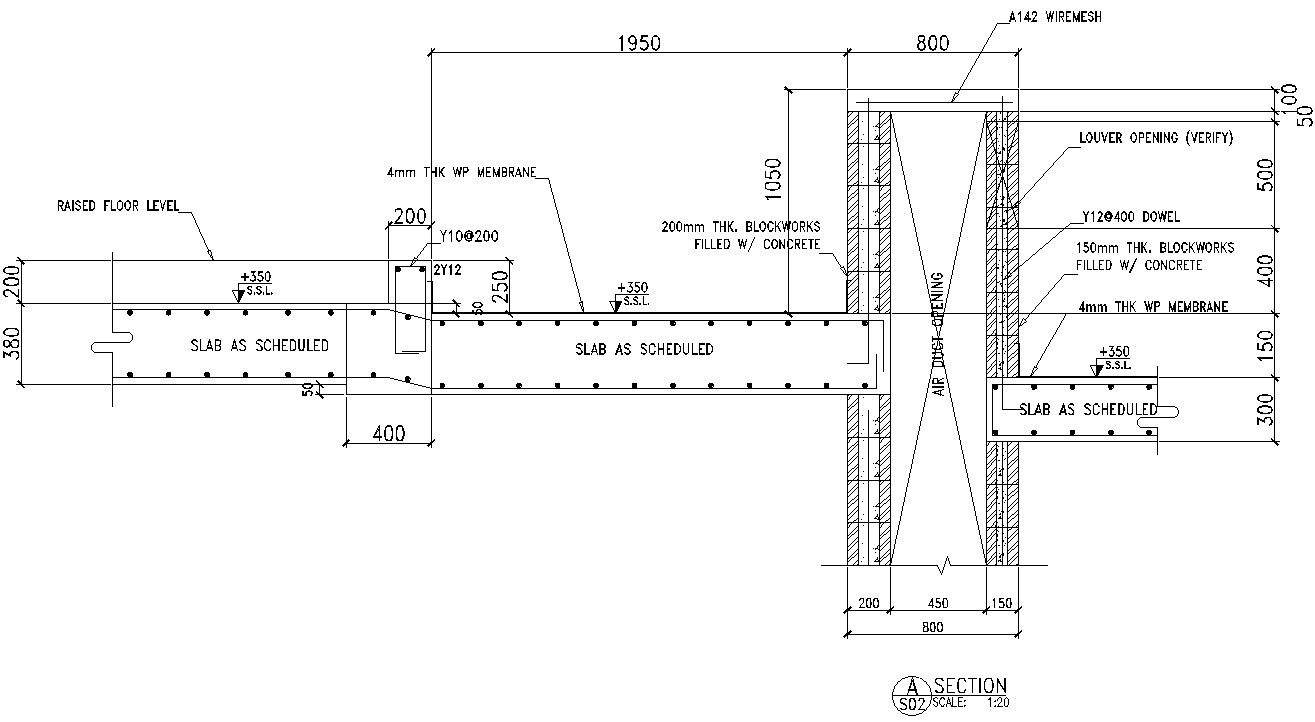Slab details of Ground lvl near grid D- 1 in AutoCAD, dwg files.
Description
This Architectural Drawings is AutoCAD 2d drawings of Ground lvl near grid D- 1 in AutoCAD, dwg files. In general, 6 inch (150mm) slab thickness is considered for residential and commercial buildings with reinforcement details as per design. Methods used for finding slab thickness varies for different types of slabs. For more details and information download the drawing file.

Uploaded by:
Eiz
Luna

