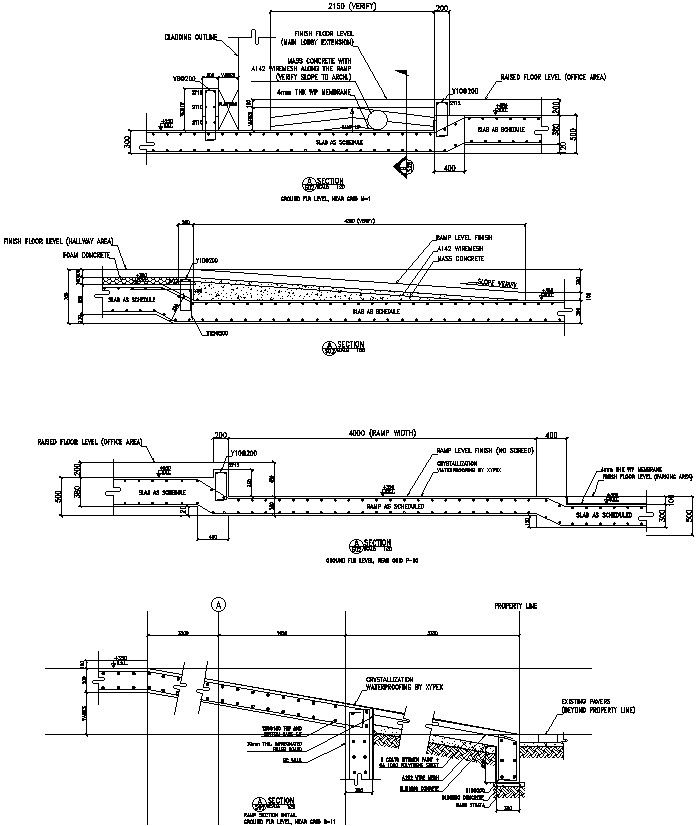Ramp Section Details AutoCAD DWG File CAD Drawing for Layout Plan
Description
Access a detailed AutoCAD DWG file of ramp sections, showing slope angles, dimensions, and structural details. The CAD drawing file is ideal for architects, engineers, and designers planning accessible ramps in residential, commercial, and public spaces. Editable layers allow precise measurement, modification, and integration into building layouts, ensuring safe and functional ramp designs that meet accessibility and building standards.

Uploaded by:
Eiz
Luna

