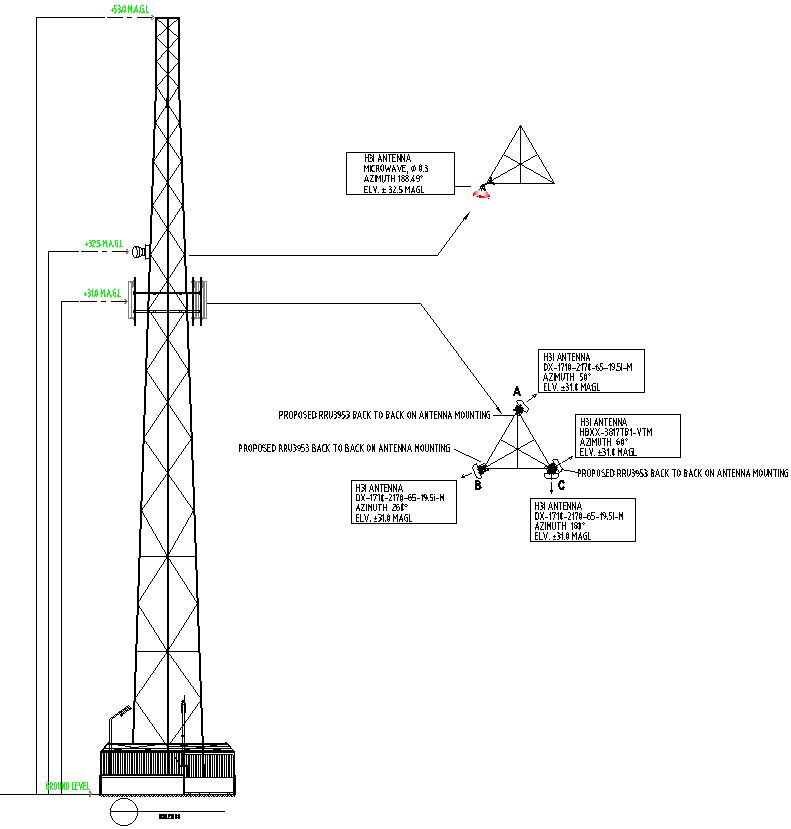Detail AutoCAD 2D drawing of tower design, CAD file, dwg file
Description
This architectural drawing is Detail AutoCAD 2D drawing of tower design, CAD file, dwg file. In this drawing there were proposed 3953 back to back on antenna mounting is given with details. For more details and information download the drawing file.
Uploaded by:
viddhi
chajjed
