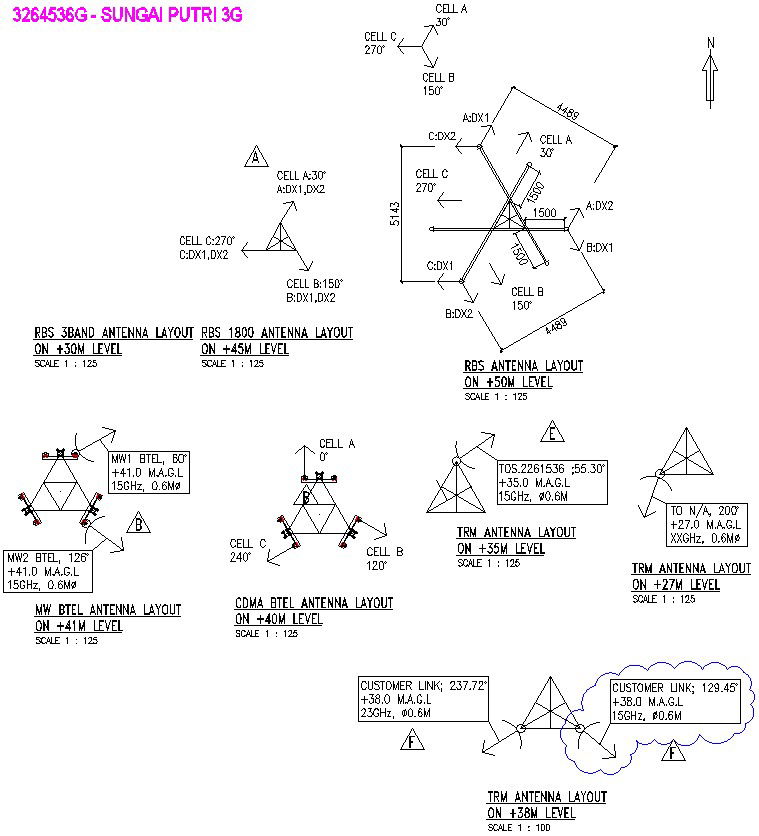Antenna layout design with detail AutoCAD drawing, dwg file, CAD file
Description
This architectural drawing is Antenna layout design with detail AutoCAD drawing, dwg file, CAD file. In this drawing antenna is placed at different level is given with details. For more details and information download the drawing file.
Uploaded by:
viddhi
chajjed
