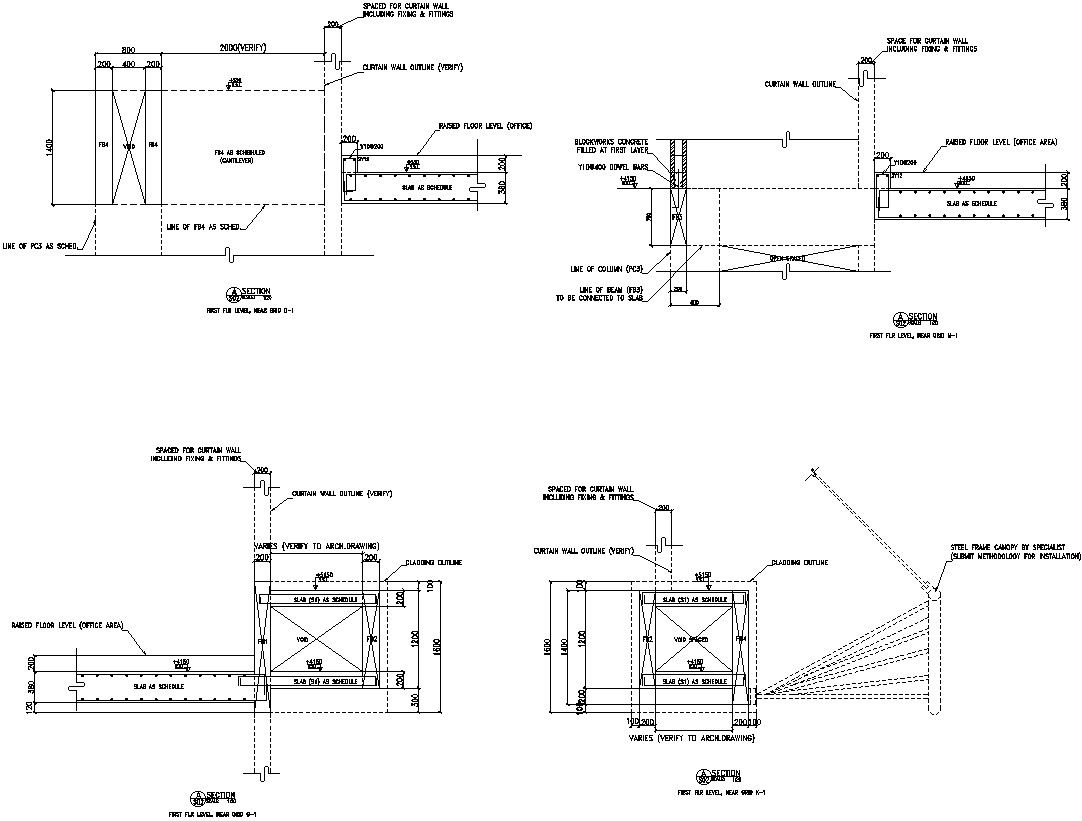Section Detail drawings of structure layout of AutoCAD, dwg files.
Description
This Architectural Drawings is AutoCAD 2d drawing of Section Detail drawings of structure layout of AutoCAD, dwg files. A structural drawing, a type of engineering drawing, is a plan or set of plans and details for how a building or other structure will be built. Structural drawings are generally prepared by registered professional engineers, and based on information provided by architectural drawings. An architectural "section" is a drawing type that is very helpful. It is the depiction of a vertical incision across a structure or a section of a structure. A section serves as a visual representation of the main building volumes and the primary elements made of building materials. For more details and information download the drawing file.

Uploaded by:
Eiz
Luna

