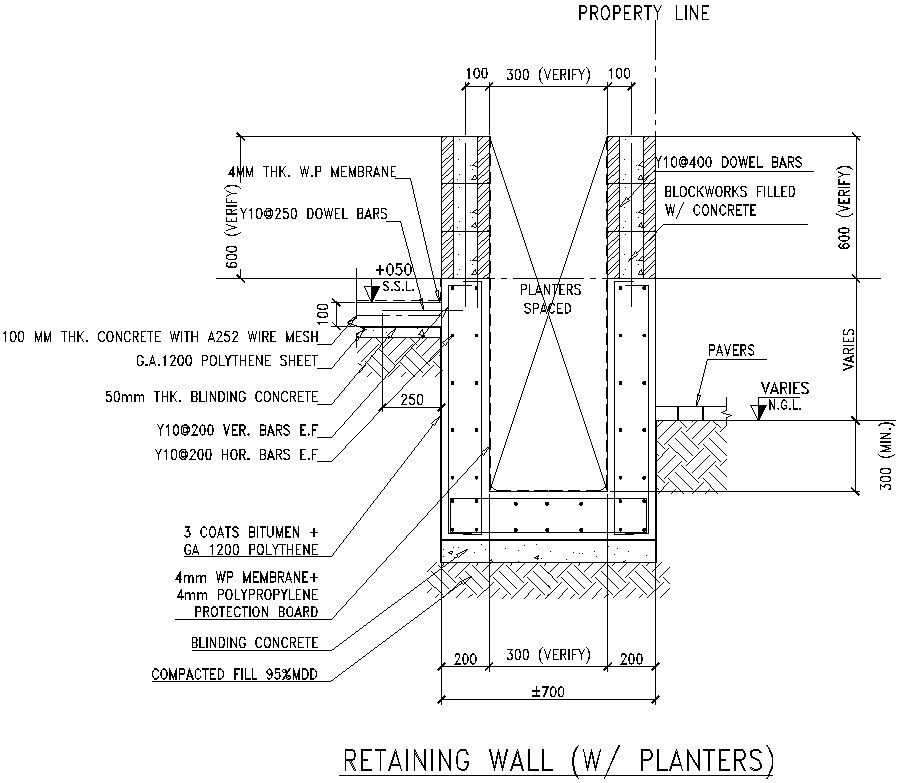Retaining wall planters details in AutoCAD , dwg files.
Description
This Architectural Drawing is AutoCAD 2d drawing of Retaining wall planters details in AutoCAD , dwg files. Planter retaining walls produce a large vertical and horizontal hollow core. The lightweight and large size units provide wall designers with the flexibility of imagining solutions without environmentally harmful side effects. For more details and information download the drawing file.
File Type:
DWG
File Size:
8.5 MB
Category::
Construction
Sub Category::
Reinforced Cement Concrete Details
type:
Free

Uploaded by:
Eiz
Luna
