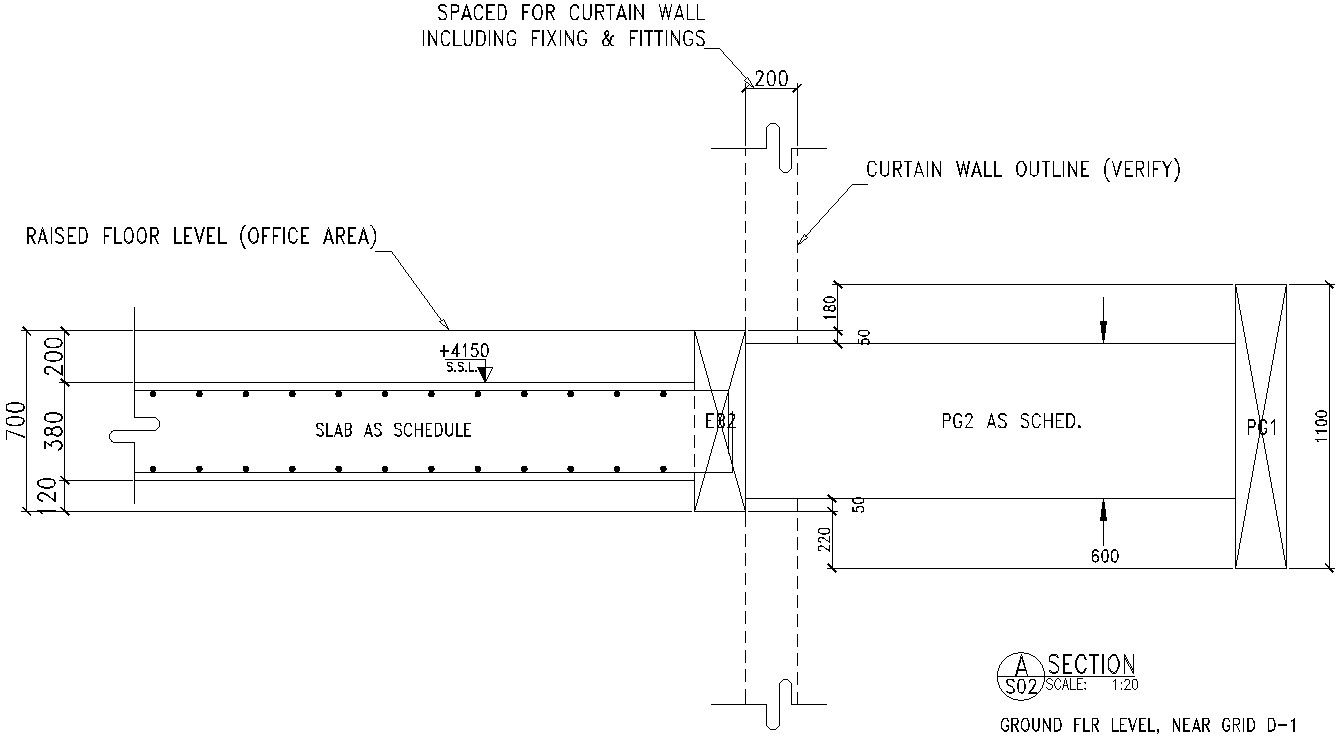Section drawing of Curtain wall in AutoCAD, dwg files.
Description
This Architectural Drawing is AutoCAD 2d drawing of Section drawing of Curtain wall in AutoCAD, dwg files. Curtain wall system comprises one of the elements of facade technology in high rise building. Facades involves window wall, cladding elements and curtain walls which generates the exterior envelope of the building. For more details and information download the drawing file.

Uploaded by:
Eiz
Luna
