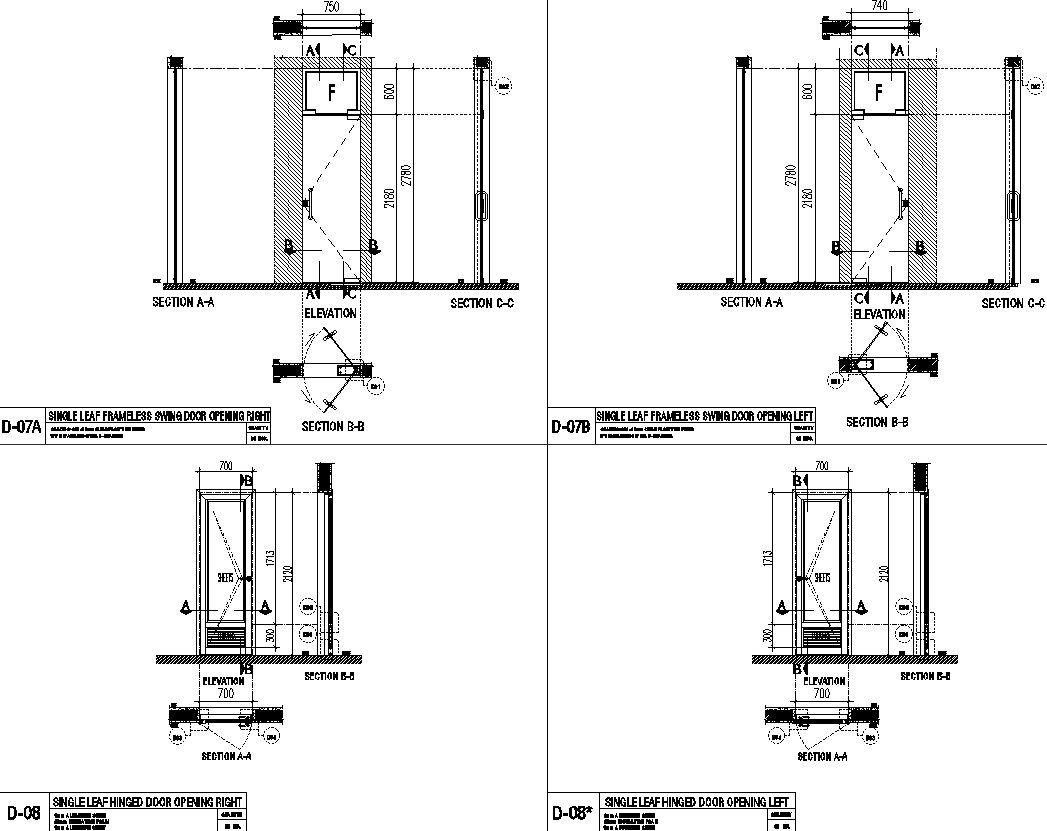Single leaf frameless swing door opening and single leaf hinged door opening in detail AutoCAD drawing, dwg file, CAD file
Description
This architectural drawing is Single leaf frameless swing door opening and single leaf hinged door opening in detail AutoCAD drawing, dwg file, CAD file. In this drawing there were elevation of the door, section AA, section BB and section CC are given with details. For more details and information download the drawing file.
File Type:
DWG
File Size:
2 MB
Category::
Dwg Cad Blocks
Sub Category::
Windows And Doors Dwg Blocks
type:
Gold
Uploaded by:
viddhi
chajjed
