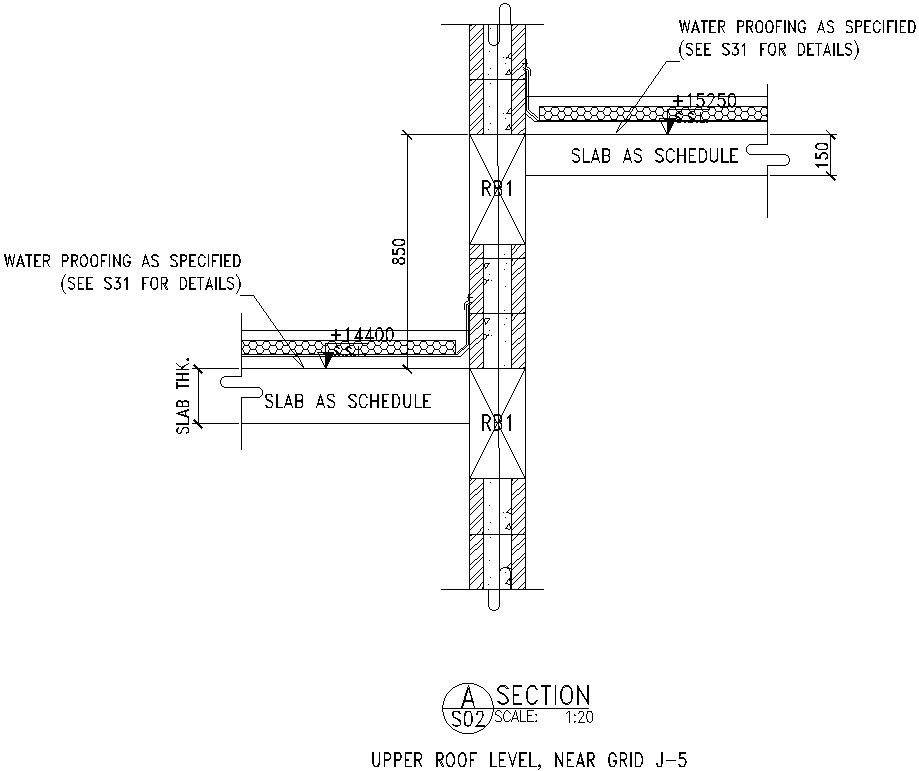Waterproofing slab details in AutoCAD, dwg files.
Description
This Architectural Drawing is AutoCAD 2d drawing of Waterproofing slab details in AutoCAD, dwg files. Therefor roof slab waterproofing is required to keep the roof watertight since they are exposed to weather condition. The application of waterproofing membrane and different types of paint available in markets is best for waterproofing of roof slab in india. For more details and information download the drawing file.
File Type:
DWG
File Size:
8.5 MB
Category::
Construction
Sub Category::
Construction Detail Drawings
type:
Gold

Uploaded by:
Eiz
Luna

