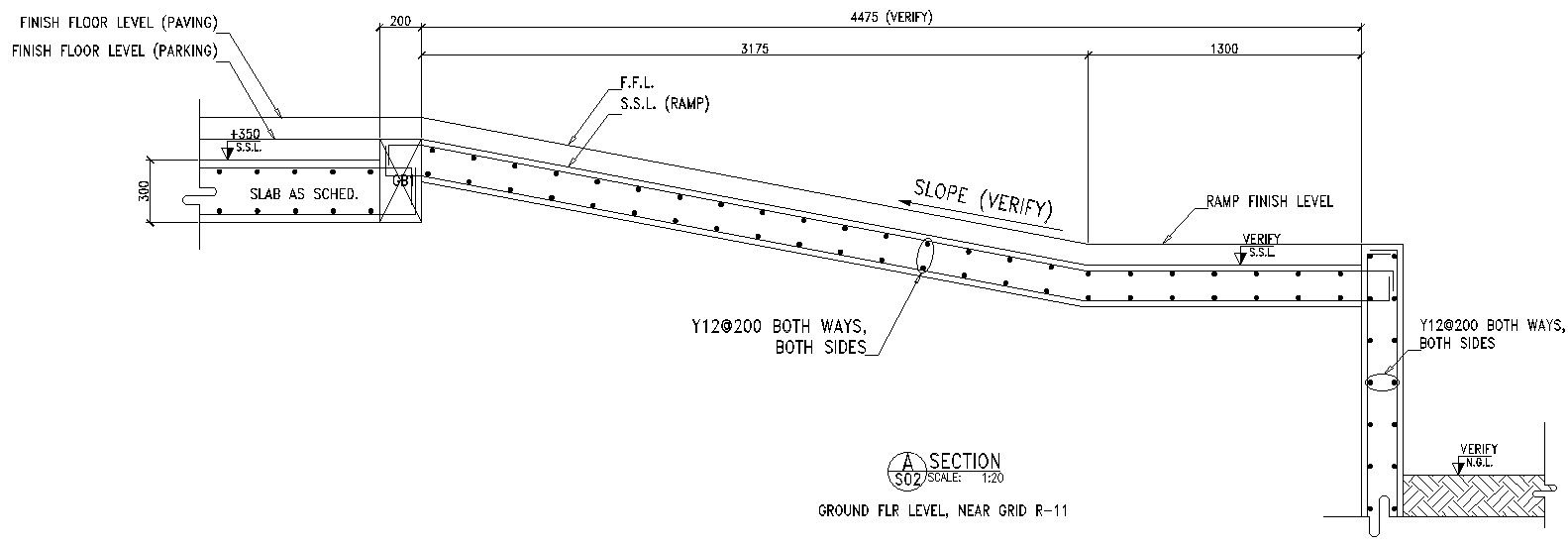Section drawing of slope in parking area in AutoCAD, dwg file.
Description
This Architectural Drawing is AutoCAD 2d drawing of Section drawing of slope in parking area in AutoCAD, dwg file. The majority of national rules across the globe state that the maximum slope for a garage ramp should be within 20%. However, a 20% slope that is poorly connected will prevent damage to the car's bottom. So it is advised to choose a slope of 16% with a maximum gradient of 6%. Ramps should have a maximum recommended slope of 1:20. Depending on the distance to be completed, steeper slopes may be permitted in certain circumstances Ramps with landings should be available for navigating, stopping, and avoiding going too fast. For more details and information download the drawing file.
File Type:
DWG
File Size:
8.5 MB
Category::
Construction
Sub Category::
Construction Detail Drawings
type:
Gold

Uploaded by:
Eiz
Luna
