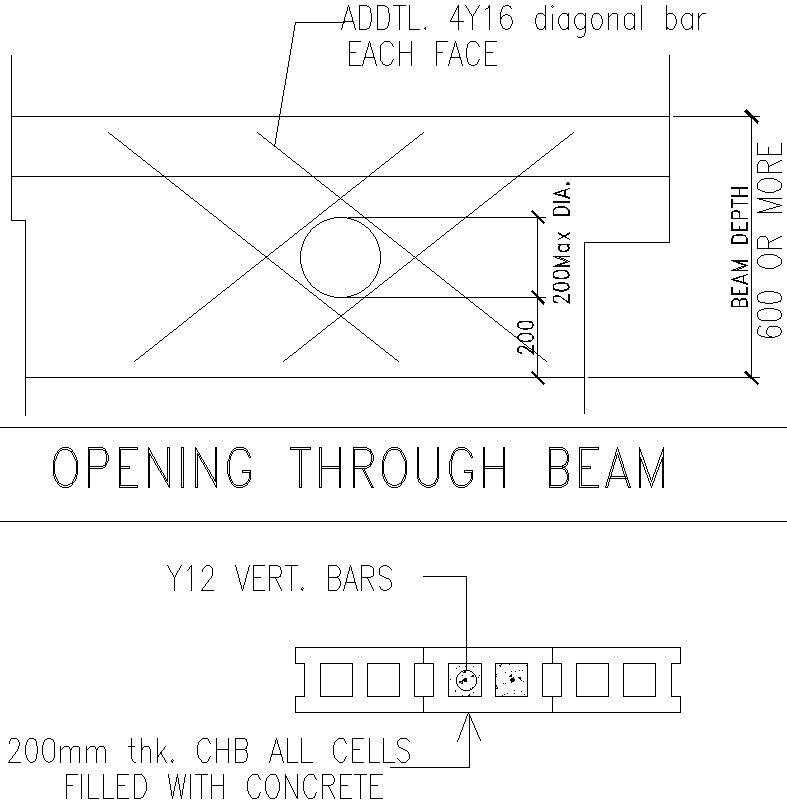Detail drawing of opening through beam in AutoCAD, dwg files.
Description
This Architectural Drawing is AutoCAD 2d drawing of Detail drawing of opening through beam in AutoCAD, dwg files. This is a structural support beam which is load-bearing. Do not drill through these! These are sometimes different colors, and can be termed as LVL (Laminated veneer lumber), or Engineered Support Beam. For more details and information download the drawing file.

Uploaded by:
Eiz
Luna
