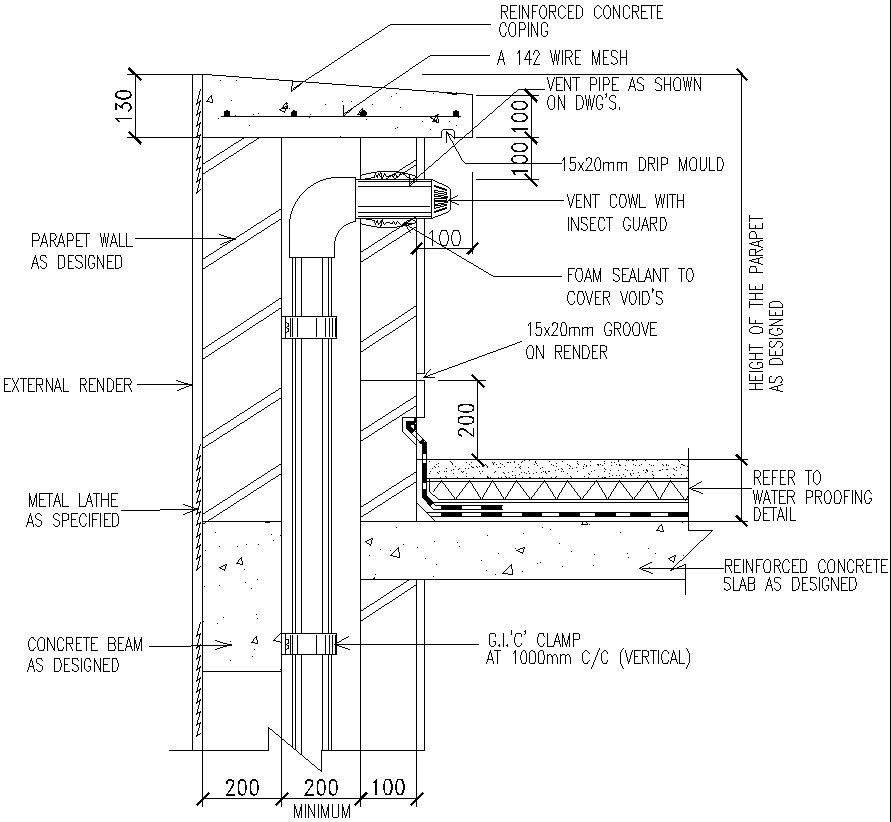Pipe duct through roof details in AutoCAD, dwg files.
Description
This Architectural Drawing is AutoCAD 2d drawing of Pipe duct through roof details in AutoCAD, dwg files. The plumbing vent is a vertical pipe that runs up through the walls of your home and out of the roof. It connects to the drainage pipe of your home's plumbing system. The pipe leaves your home and leads to the sewage pipe that connects to a septic tank or the public sewer system. For more details and information download the drawing file.
File Type:
DWG
File Size:
8.5 MB
Category::
Construction
Sub Category::
Construction Detail Drawings
type:
Gold

Uploaded by:
Eiz
Luna

