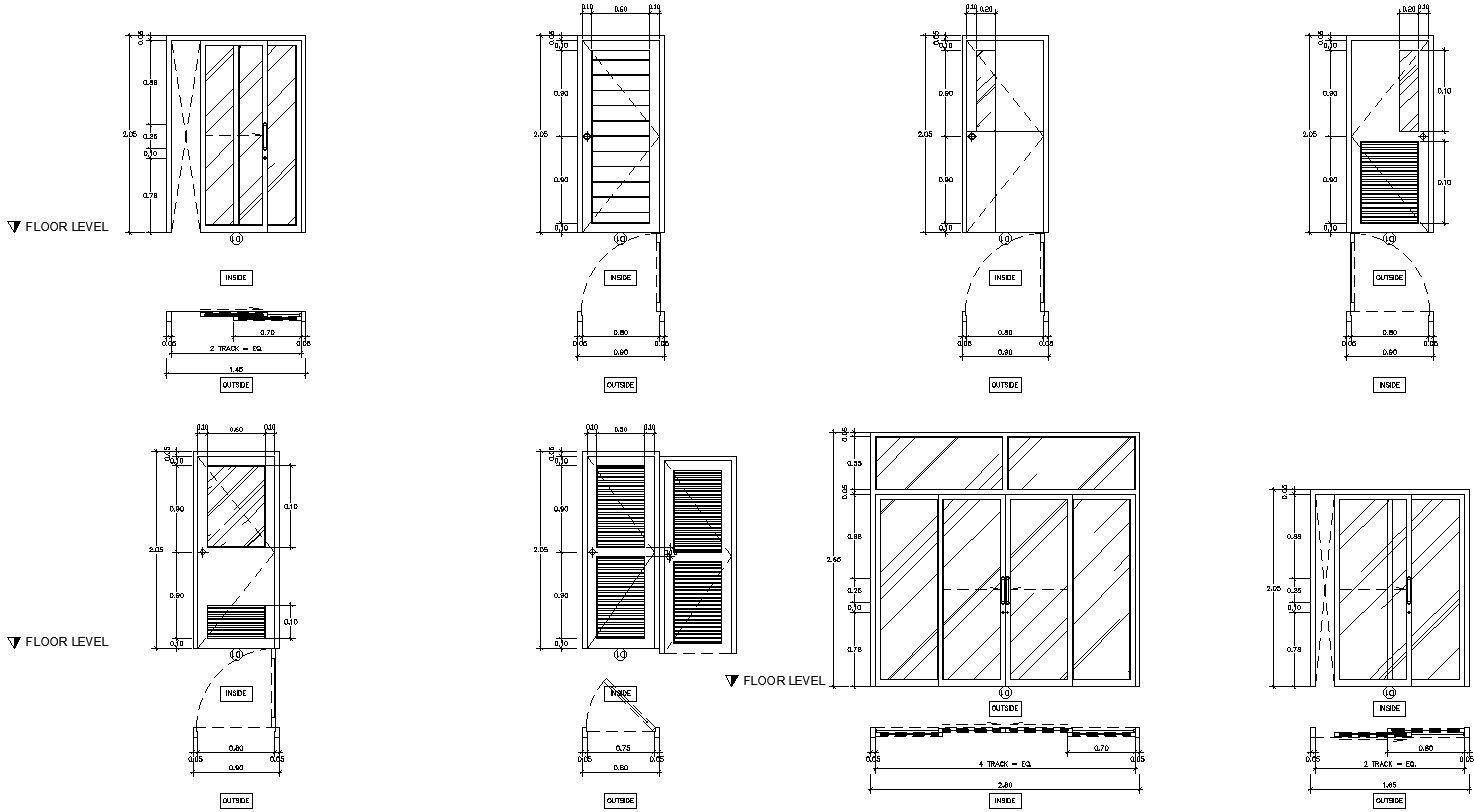Different door design in AutoCAD 2D, CAD file, dwg file
Description
This architectural drawing is Different door design in AutoCAD 2D, CAD file, dwg file. A horizontal shaft is provided in the drum which helps to open or close the shutter. Types of Doors based on Materials: Doors are made up of wood, glass, metals. Wood doors are already discussed in the 1t classification and glass doors are nothing but glazed doors. For more details and information download the drawing file.
File Type:
DWG
File Size:
29 MB
Category::
Dwg Cad Blocks
Sub Category::
Windows And Doors Dwg Blocks
type:
Gold
Uploaded by:
viddhi
chajjed

