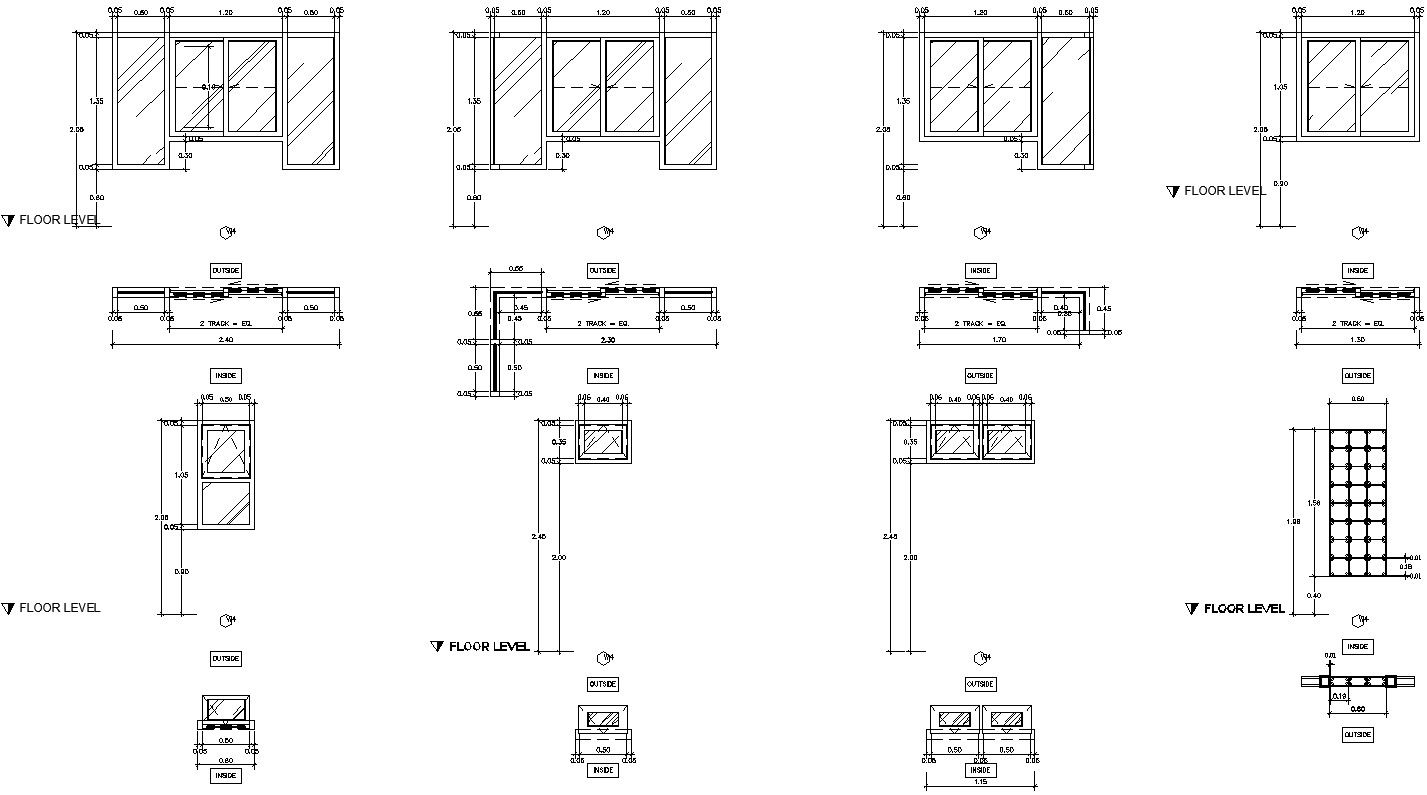Different size windows in detail AutoCAD drawing, CAD file, dwg file
Description
This architectural drawing is Different size windows in detail AutoCAD drawing, CAD file, dwg file. Casement windows are essentially hinged windows, operated by a crank. A bay window is generally a large window that projects outwards from an exterior wall. Double-hung sash windows have two sashes that slide up and down in a frame. For more details and information download the drawing file.
File Type:
DWG
File Size:
29 MB
Category::
Dwg Cad Blocks
Sub Category::
Windows And Doors Dwg Blocks
type:
Gold
Uploaded by:
viddhi
chajjed
