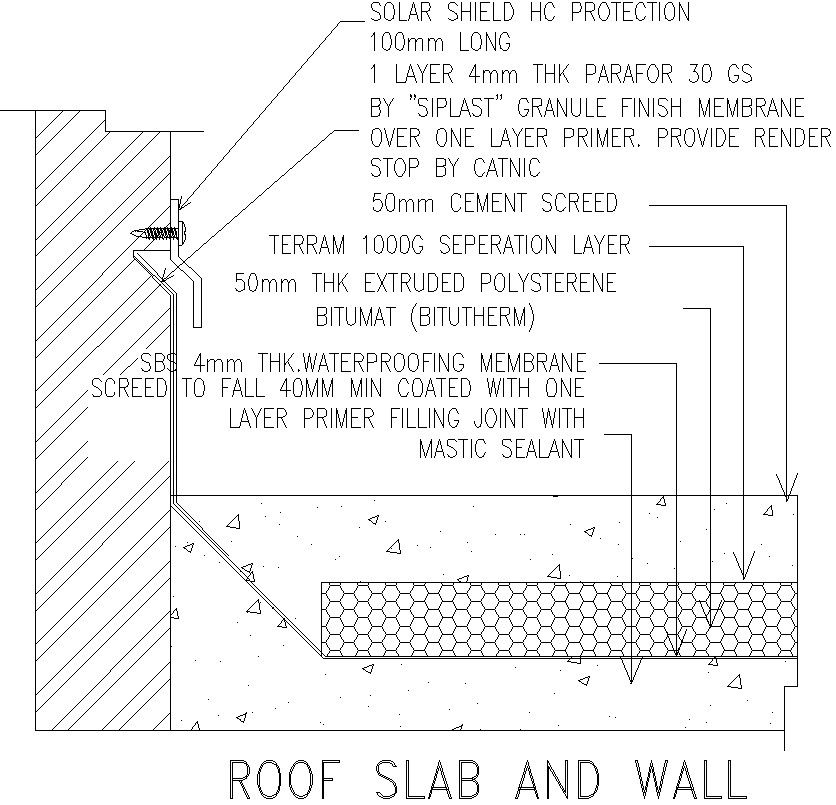Roof slab and wall detail section in AutoCAD, dwg files.
Description
This Architechtural Drawing is AutoCAD 2d drawing of Roof slab and wall detail section in AutoCAD, dwg files. Slab is an important structural element which is constructed to create flat and useful surfaces such as floors, roofs, and ceilings. It is a horizontal structural component, with top and bottom surfaces parallel or near so. For residential building construction, the recommended rcc concrete roof slab thickness is 4 inches (100mm). Using 5′′ to 6′′ (125mm to 150mm) is advised if the concrete may occasionally be subjected to significant loads. For more details and information download the drawing file.

Uploaded by:
Eiz
Luna
