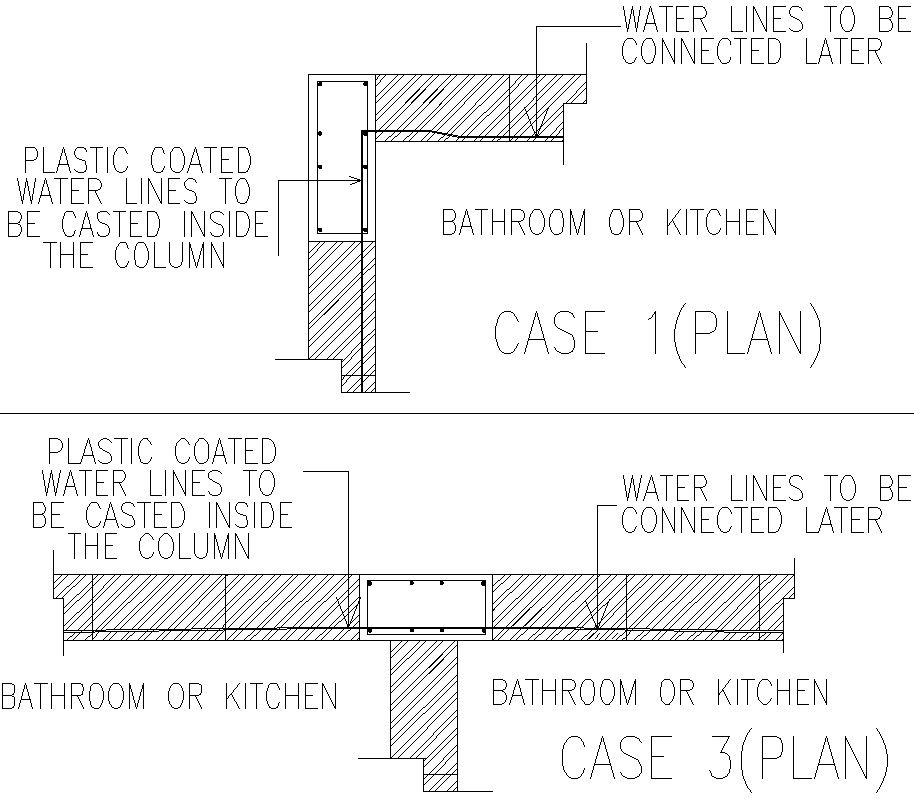Water pipes embedded inside column detail drawing is AutoCAD, Dwg files.
Description
This Architectural Drawing is AutoCAD 2d drawing of Water pipes embedded inside column detail drawing is AutoCAD, Dwg files. Embedments are any objects, such as pipes, ducts, sleeves, and conduits, that are inserted into concrete components for a variety of functions. Embedments are frequently made from a variety of materials. They are primarily employed for functions like cable passage and ventilation. Because a pipe reduces the effective cross-sectional area of the column, its compressive strength is decreased. ii. A reduction in the column's cross-sectional area will likewise reduce its shear capacity. For more details and information download the drawing file.
File Type:
DWG
File Size:
8.5 MB
Category::
Dwg Cad Blocks
Sub Category::
Autocad Plumbing Fixture Blocks
type:
Gold

Uploaded by:
Eiz
Luna
