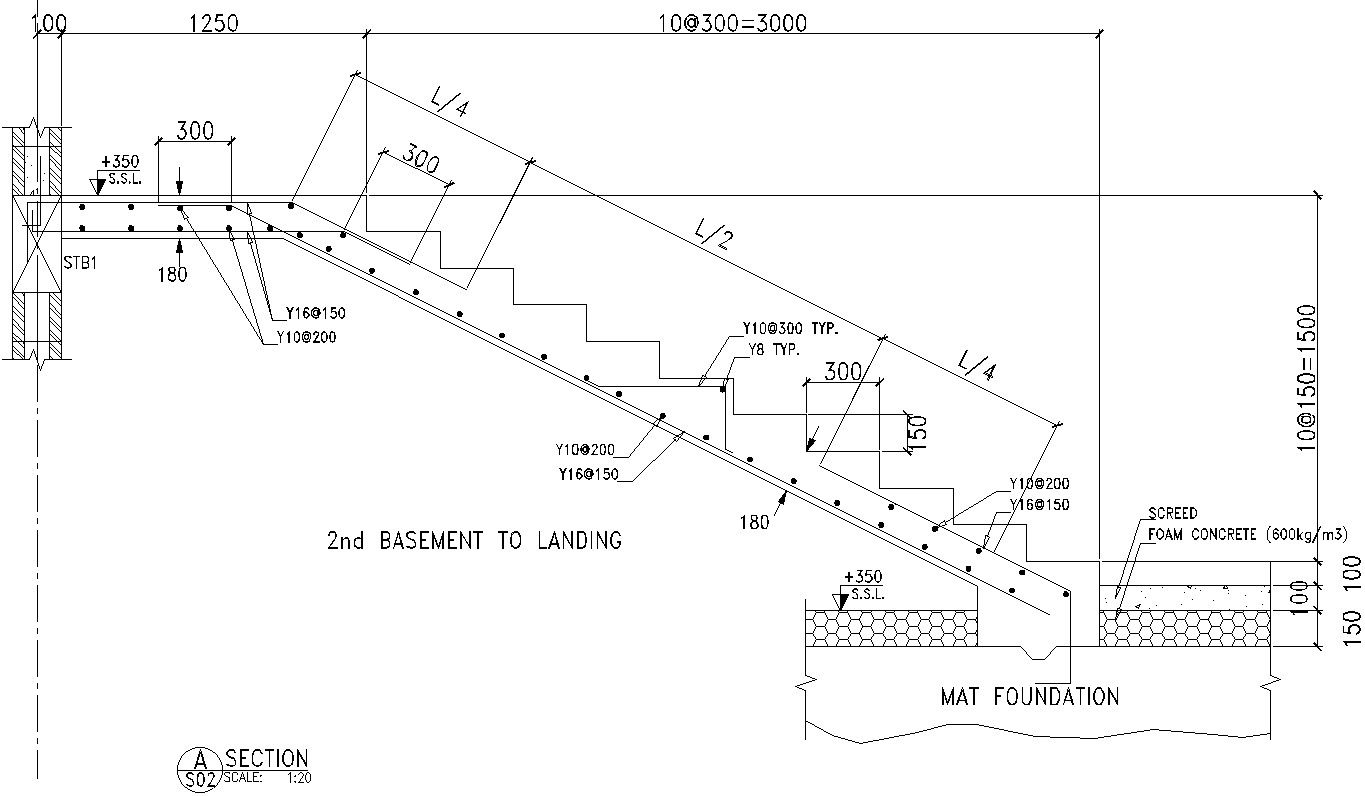Stair foundation section in AutoCAD, dwg files.
Description
This Architectural Drawing is AutoCAD 2d drawing of Stair foundation section in AutoCAD, dwg files. If cut stringers are used in the stair construction, then at least three stringers are required. Cut stringers should be spaced no more than 18 inches on center. For example, a 36-inch-wide stairway should have three stringers. If the stairway is wider than 36 inches, four stringers should be installed. For more detyails and information downmload the drawing file.

Uploaded by:
Eiz
Luna
