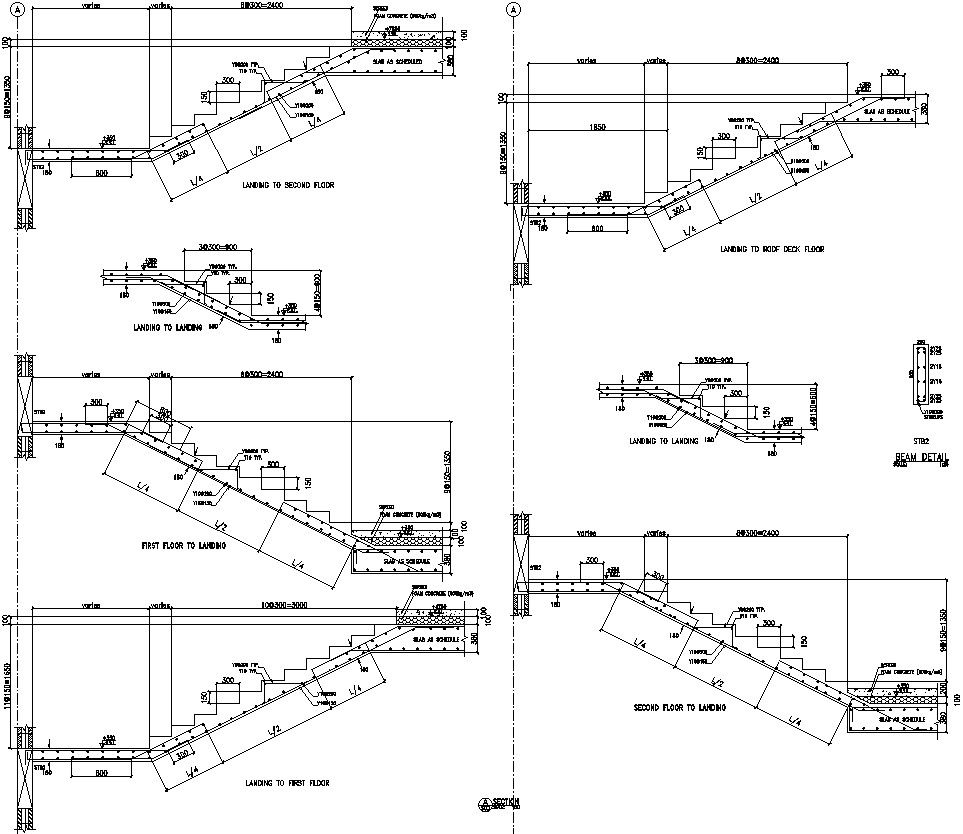Mat foundation details in stairs section drawing in AutoCAD, dwg files.
Description
This Architectural Drawing is AutoCAD 2d drawing of Mat foundation details in stairs section drawing in AutoCAD, dwg files. A raft or mat foundation is a sizable continuous slab of concrete that is either rectangular or circular and supports the whole weight of the superstructure while dispersing it across the entire space underneath the building. It is regarded as a particular kind of shallow foundation and aids in reducing differential settling. For more details and information download the drawing file.

Uploaded by:
Eiz
Luna

