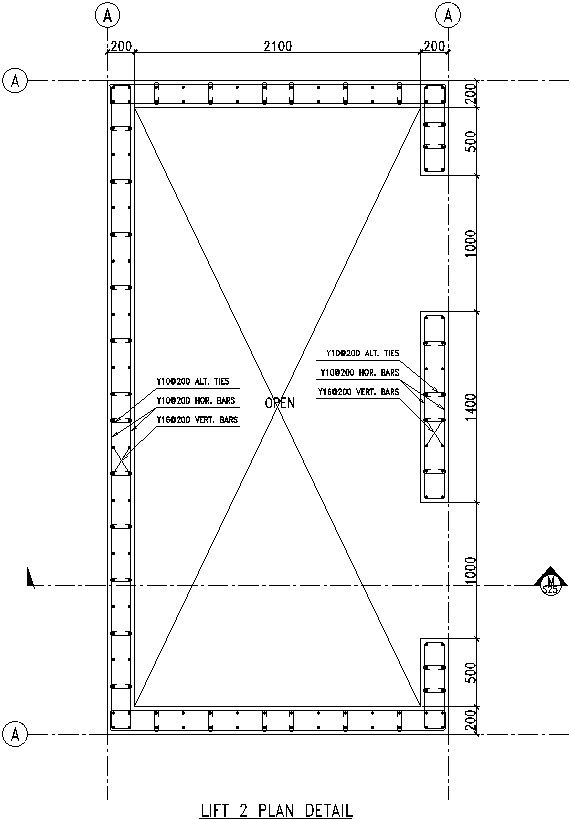Elevator plan details in AutoCAD, dwg files.
Description
This Architectural Drawing is AutoCAD 2d drawing of Elevator plan details in AutoCAD, dwg files. An elevator planning guide, also known as a design guide, is a document which contains a number of the details necessary for the inclusion of an elevator into a construction project. For more details and information download the drawing file.
File Type:
DWG
File Size:
8.5 MB
Category::
Construction
Sub Category::
Construction Detail Drawings
type:
Gold

Uploaded by:
Eiz
Luna

