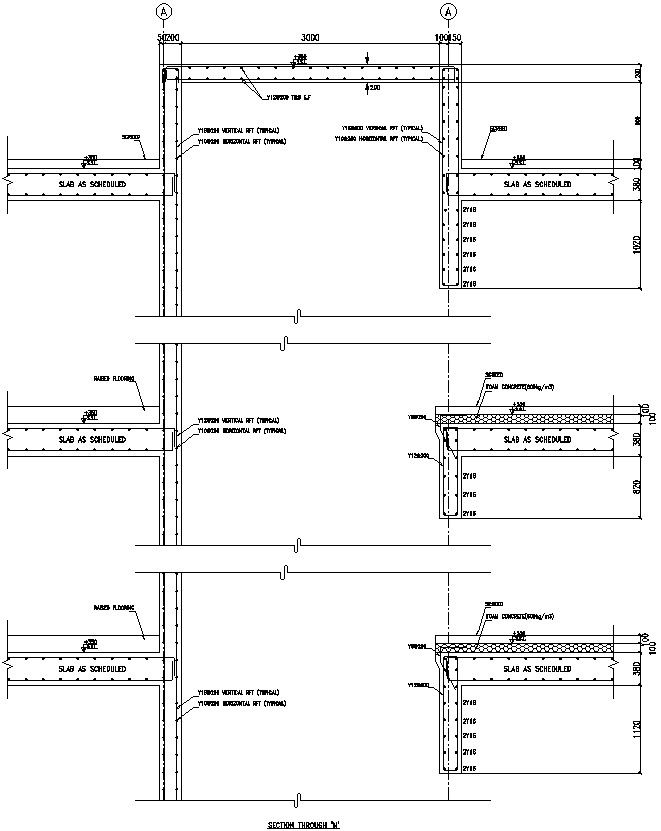Lift shaft details in AutoCAD, Dwg files.
Description
This AutoCAD 2d drawing is AutoCAD 2d drawing of Lift shaft details in AutoCAD, Dwg files. The average shaft length of an in-home elevator is 50 feet. Keep in mind that some styles of elevator will require a pit depth of around 4 feet. Within that 50-foot range, most residential elevators make between three and four stops. For more details and information download the drawing file.
File Type:
DWG
File Size:
8.5 MB
Category::
Construction
Sub Category::
Construction Detail Drawings
type:
Gold

Uploaded by:
Eiz
Luna
