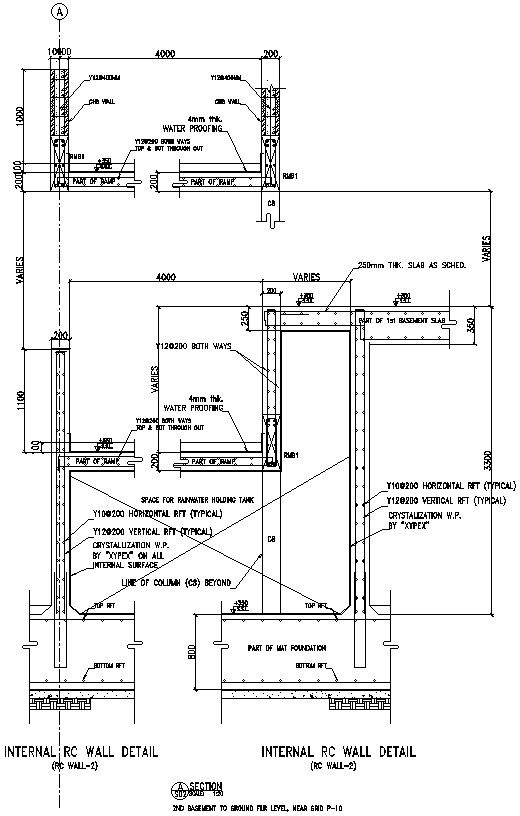Internal RC wall detail in AutoCAD, dwg files.
Description
This Architectural Drawing is AutoCAD 2d drawing of Internal RC wall detail in AutoCAD, dwg files. Reinforced concrete (RC) is a versatile composite and one of the most widely used materials in modern construction. Concrete is a relatively brittle material that is strong under compression but less so in tension. For more details and information download the drawing file.
File Type:
DWG
File Size:
8.5 MB
Category::
Construction
Sub Category::
Construction Detail Drawings
type:
Gold

Uploaded by:
Eiz
Luna

