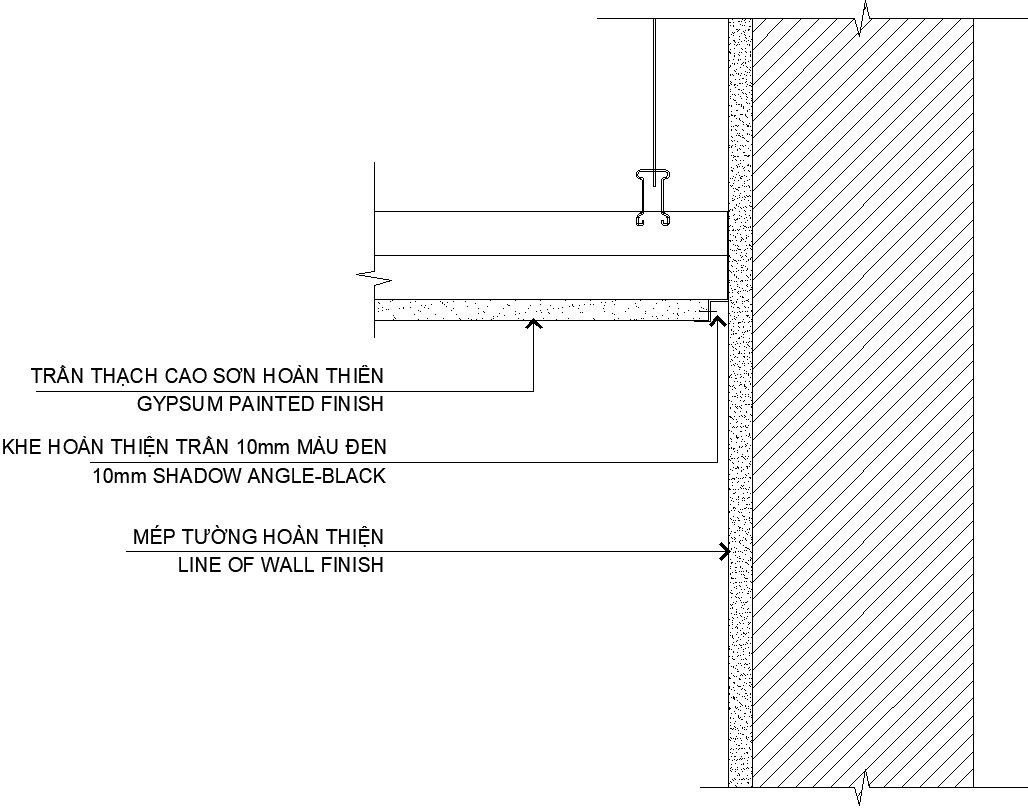Ceiling and wall detail in AutoCAD, Dwg file.
Description
This Architectural Drawing is AutooCAD 2d drawing of Ceiling and wall detail in AutoCAD, Dwg file. The cornice area is where walls and ceilings join. This area can be detailed in many different ways usually depending on the style and budget of your build. ceiling is the roof while the wall refers to the sides of the room. In a house, the ceiling is above your head, but under the roof. The walls are on all four sides around you. For more details and information download the drawing file.

Uploaded by:
Eiz
Luna
