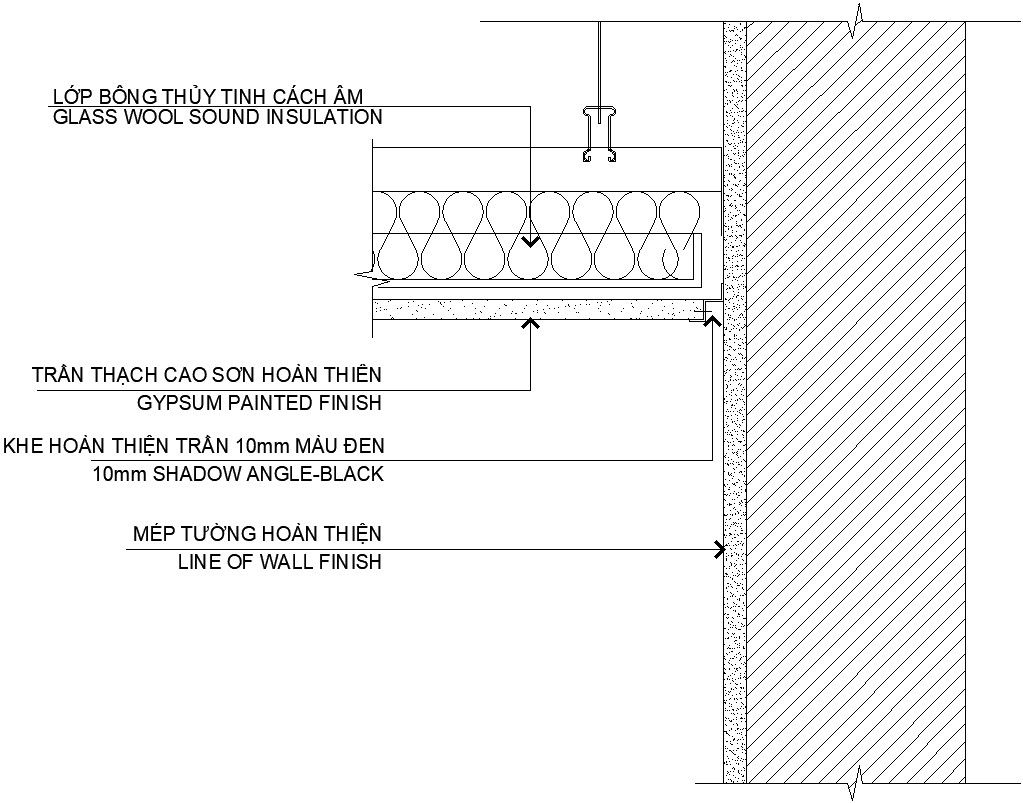Section drawing of Ceiling in AutoCAD, dwg file.
Description
This Architectural Drawing is AutoCAD 2d drawing of Section drawing of Ceiling in AutoCAD, dwg file. A Reflected Ceiling Plan (or RCP) is an architectural drawing, drawn to scale, that shows visible objects located on the ceiling of a room or space. A RCP can include; Ceiling heights. Ceiling materials – for example, set plaster or ceiling tiles. Bulkheads – decorative and structural ceiling height changes. For more details and information download the drawing file.
File Type:
DWG
File Size:
23.1 MB
Category::
Construction
Sub Category::
Concrete And Reinforced Concrete Details
type:
Gold

Uploaded by:
Eiz
Luna

