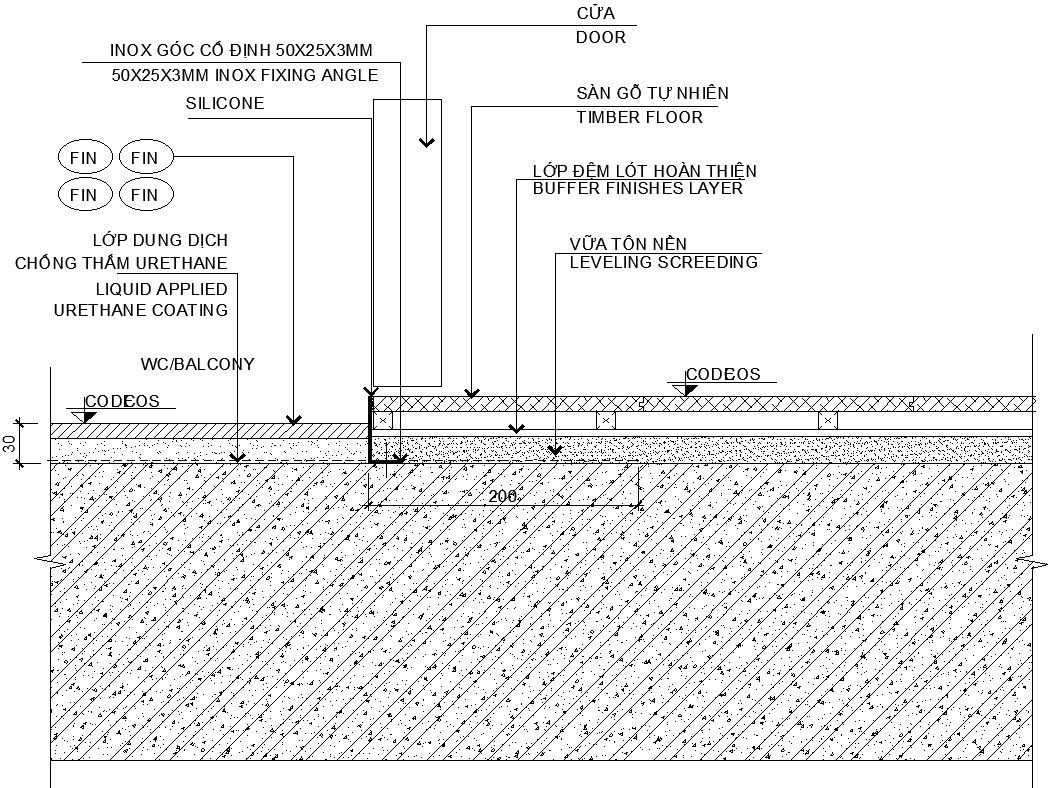Flooring detail drawing in AutoCAD, Dwg file.
Description
This Architectural Drawing is AutoCAD 2d drawing of Flooring detail drawing in AutoCAD, Dwg file. On top of a flat support framework, a floor of a building often offers a wearing surface. For architectural, structural, and financial considerations, its shape and materials were selected. A ground-supported floor can be made of practically any sturdy material, from reinforced concrete to compacted dirt. For more details and information downloAD THE DRAWING FILE.

Uploaded by:
Eiz
Luna
