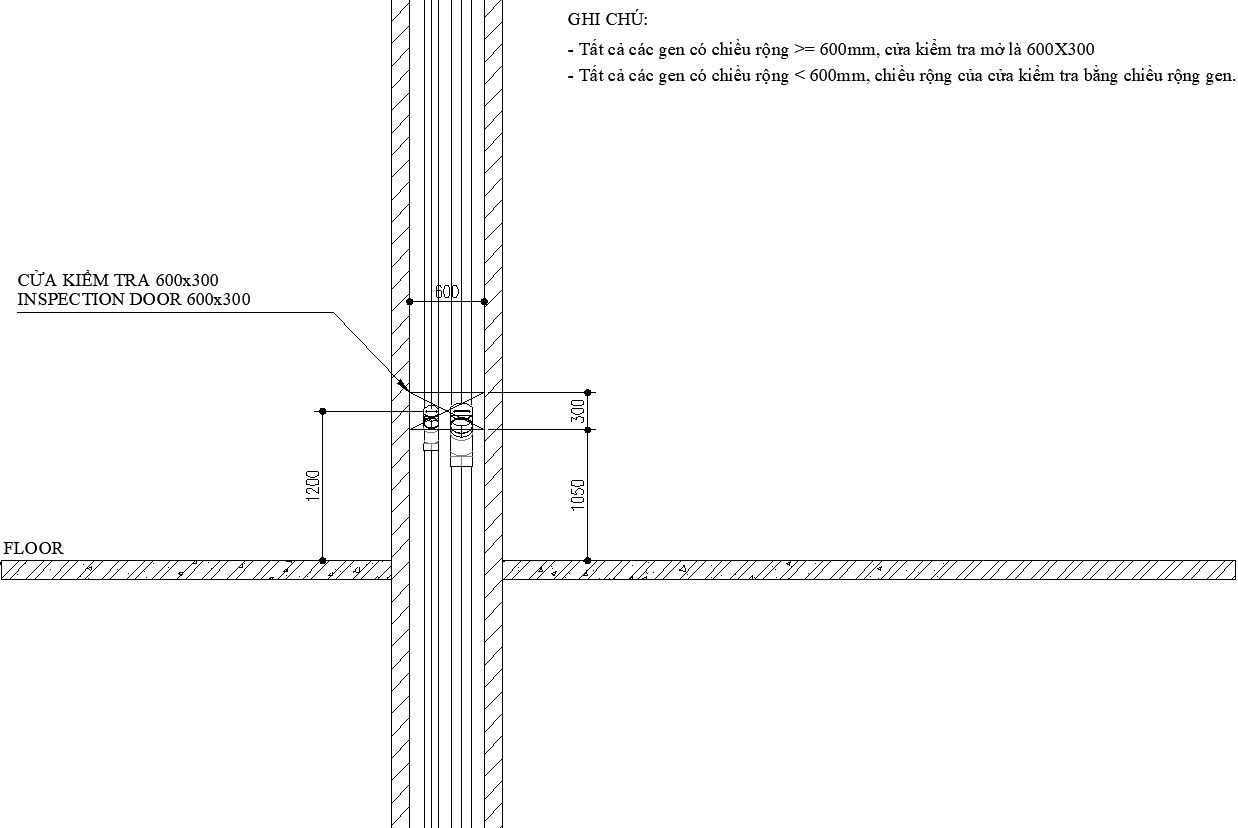wall plumbing detail in AutoCAD, dwg file.
Description
This Architectural Drawing is AutoCAD 2d drawing of wall plumbing detail in AutoCAD, dwg file. Probably the simplest way to explain what a plumbing wall/chase is to say it? s any wall with plumbing piping inside. Two other terms that are virtually interchangeable are wet wall and in commercial, industrial and institutional settings when floors are stacked on top of one another, the term wet column is used. For more details and information download the drawing file.
File Type:
DWG
File Size:
23.1 MB
Category::
Dwg Cad Blocks
Sub Category::
Autocad Plumbing Fixture Blocks
type:
Free

Uploaded by:
Eiz
Luna

