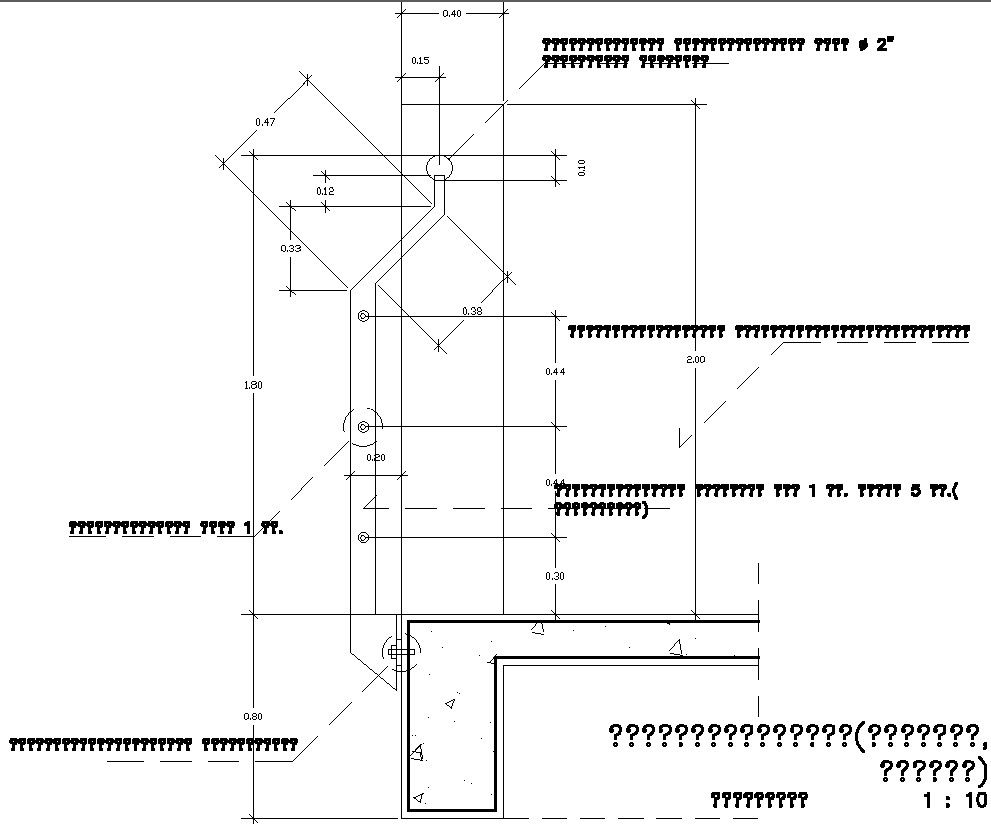Detail section of structural member in AutoCAD 2D, dwg file, CAD file
Description
This architectural drawing is Detail section of structural member in AutoCAD 2D, dwg file, CAD file. Structural member means any load supporting member of a facility, such as beams and load supporting walls; or any nonload supporting member, such as ceilings and nonload-supporting walls. For more details and information download the drawing file.
Uploaded by:
viddhi
chajjed
