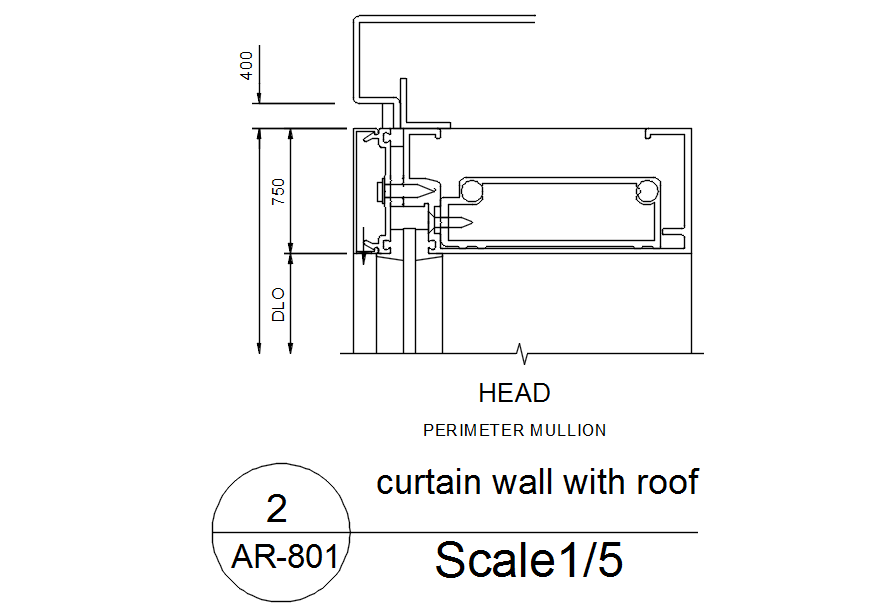Curtain wall with roof in detail AutoCAD drawing, dwg file, CAD file
Description
This architectural drawing is Curtain wall with roof in detail AutoCAD drawing, dwg file, CAD file. Curtain walls are a non-structural cladding system that forms the outer skin of the building, they have a very important role in separating the exteriors from the interiors of the building. For more details and information download the drawing file.
Uploaded by:
viddhi
chajjed

