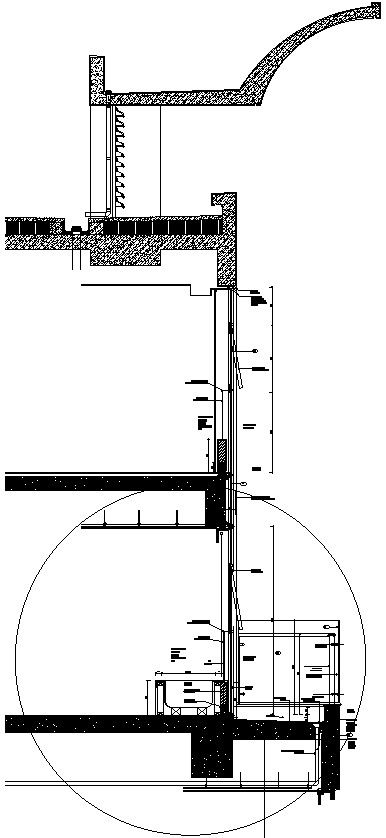Penthouse bathroom glass wall and flooring detail drawing in AutoCAD, dwg file.
Description
This Architectural Drawing is AutoCAD 2d drawing of Penthouse bathroom glass wall and flooring detail drawing in AutoCAD, dwg file. Using a bathroom glass partition to create a barrier between your shower and the rest of your bathroom is a popular feature in today's Indian homes. It not only keeps the bathroom dry but also adds to its aesthetic appeal. Due to increased demand, there is no shortage of bathroom glass partition designs. For more details and information download the drawing file.

Uploaded by:
Eiz
Luna

