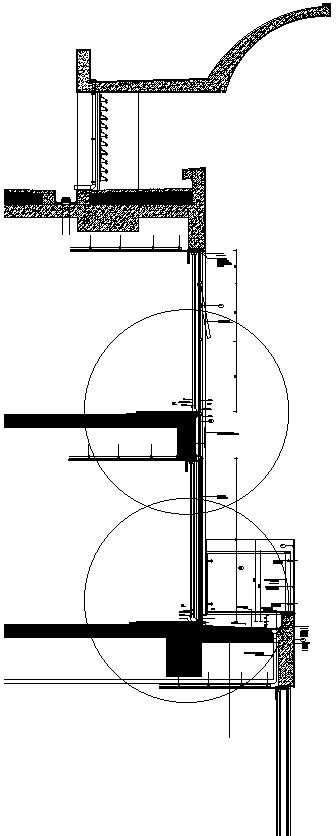Glass wall at balcony detail in AutoCAD, dwg files.
Description
This Architectural Drawing is AutoCAD 2d drawing of Glass wall at balcony detail in AutoCAD, dwg files. Where most balconies or balustrade systems can utilise 10mm toughened (tempered) glass, structural glass balustrades require a much stronger glass panel. A minimum thickness of 15mm toughened glass panel must be employed for structural systems with a handrail even for residential (single family dwellings) properties. For more details and information download the drawing file.

Uploaded by:
Eiz
Luna

