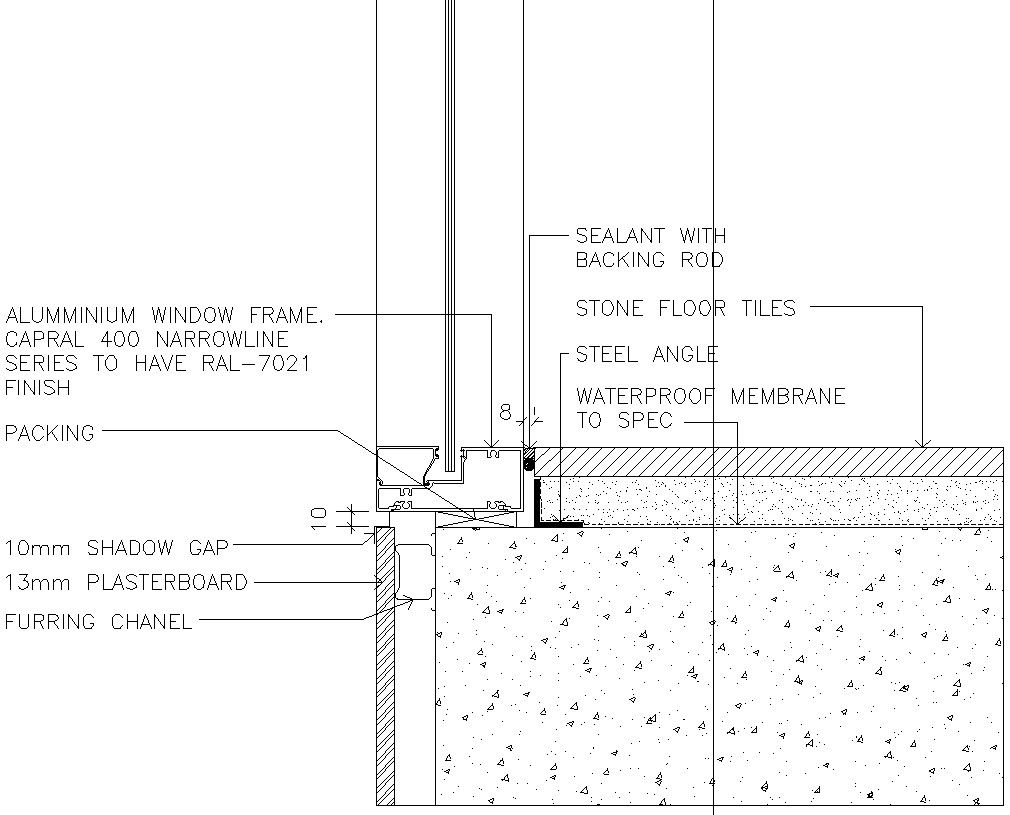Aluminium window frame detail in AutoCAD, dwg file.
Description
This Architectural Drawing is AutoCAD 2d drawing of Aluminium window frame detail in AutoCAD, dwg file. The aluminium sliding windows feature two or more sashes that horizontally pass each other in the frame. Both white aluminium windows and colour aluminium windows retain their colour and are low maintenance due to few moving parts. Aluminium windows are completely weather sealed around its frame. For more details and information download the drawing file.

Uploaded by:
Eiz
Luna
