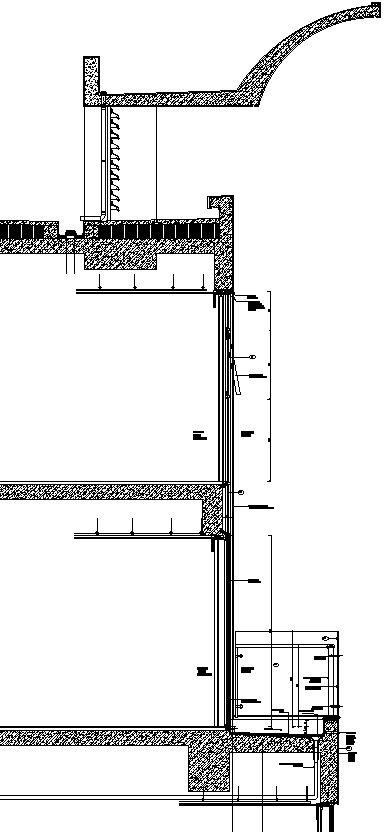Curtain wall working drawing detail inn AutoCAD, dwg file.
Description
This Arcchitectural Drawing is AutoCAD 2d drawing of Curtain wall working drawing detail inn AutoCAD, dwg file. A curtain wall is designed to resist air and water infiltration, absorb sway induced by wind and seismic forces acting on the building, withstand wind loads, and support its own weight. For more details and information download the drawing file.
File Type:
DWG
File Size:
23.1 MB
Category::
Construction
Sub Category::
Construction Detail Drawings
type:
Gold

Uploaded by:
Eiz
Luna
