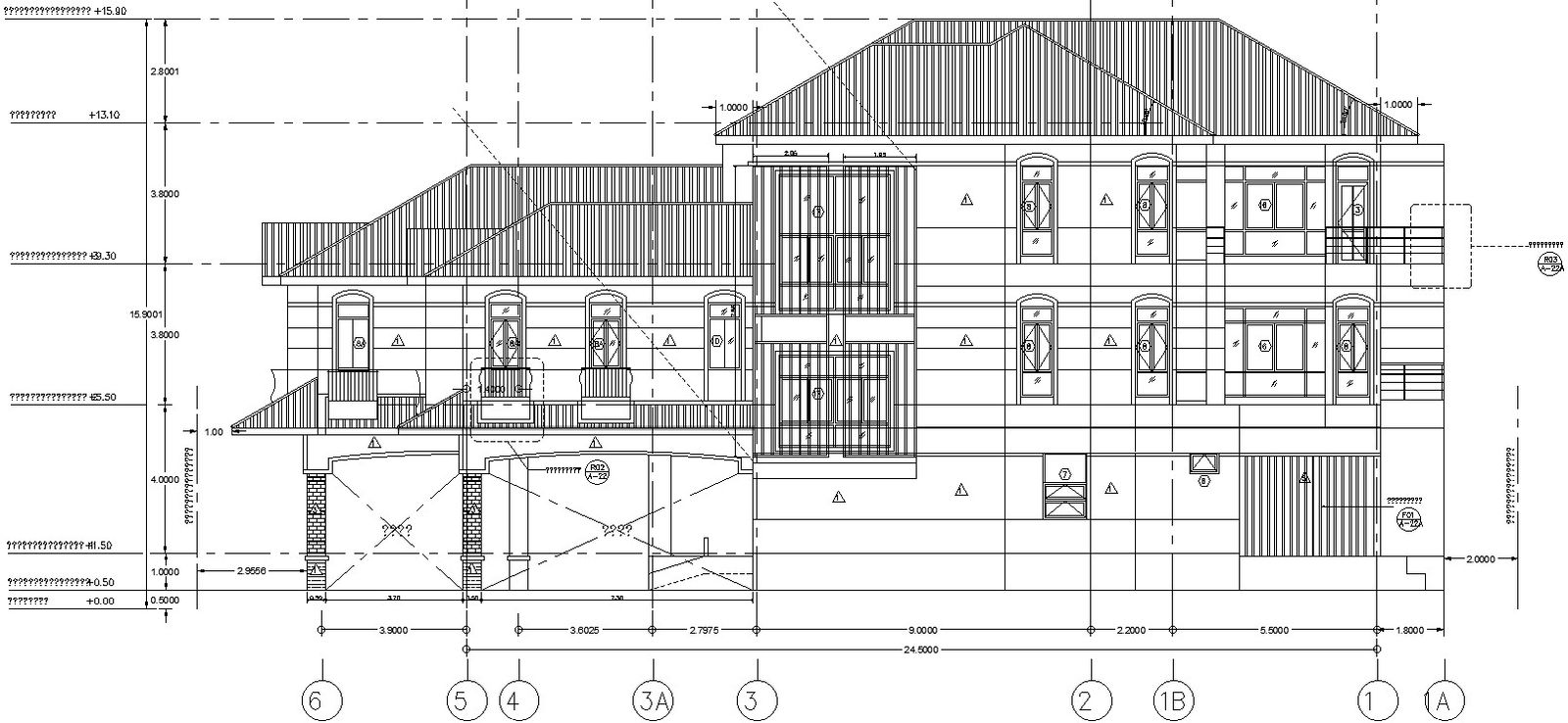Right side elevation of a 2 story bungalow with detail dimension in AutoCAD, dwg file.
Description
This Architectural Drawing is AutoCAD 2dd rawing of Right side elevation of a 2 story bungalow with detail dimension in AutoCAD, dwg file. Dimensions on the elevation are mainly vertical height dimensions. Features that must be dimensioned are: • Thickness of the footer. • Architects distinguish side elevations by right and left side, determined as if you were facing the front of the house. Directional notations, such as "Right side elevation (north)" help minimize confusion when interpreting the drawings. Fo more details and information download the drawing file.

Uploaded by:
Eiz
Luna

