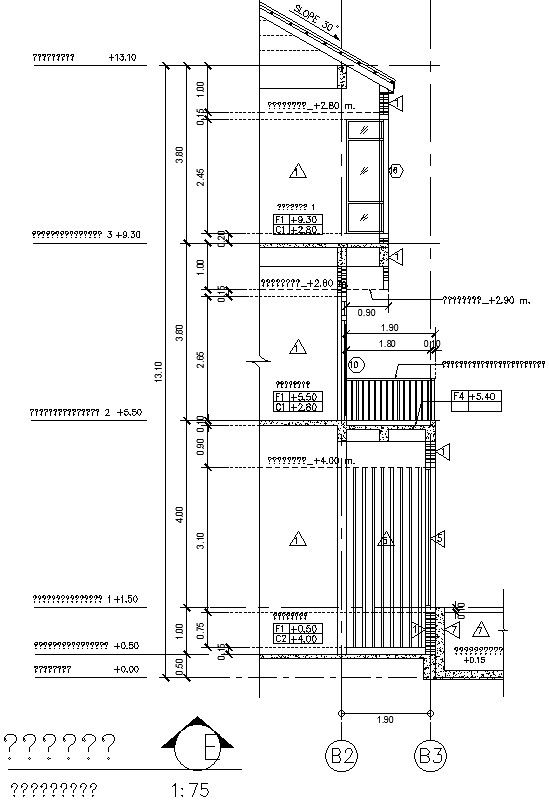Side cut section of 3 story house in AutoCAD with dimension detail, dwg file.
Description
This Architectural Drawing is AutoCAD 2dd rawing of Side cut section of 3 story house in AutoCAD with dimension detail, dwg file. This is the most common section (called a full section) with the imaginary laser cutting a line across the entire construction, offering a view of a portion of the building with the rest of it put to one side. Half sections or views. In this type of section, only half of the space or object is cut away. For more details and information download the drawing file.

Uploaded by:
Eiz
Luna
